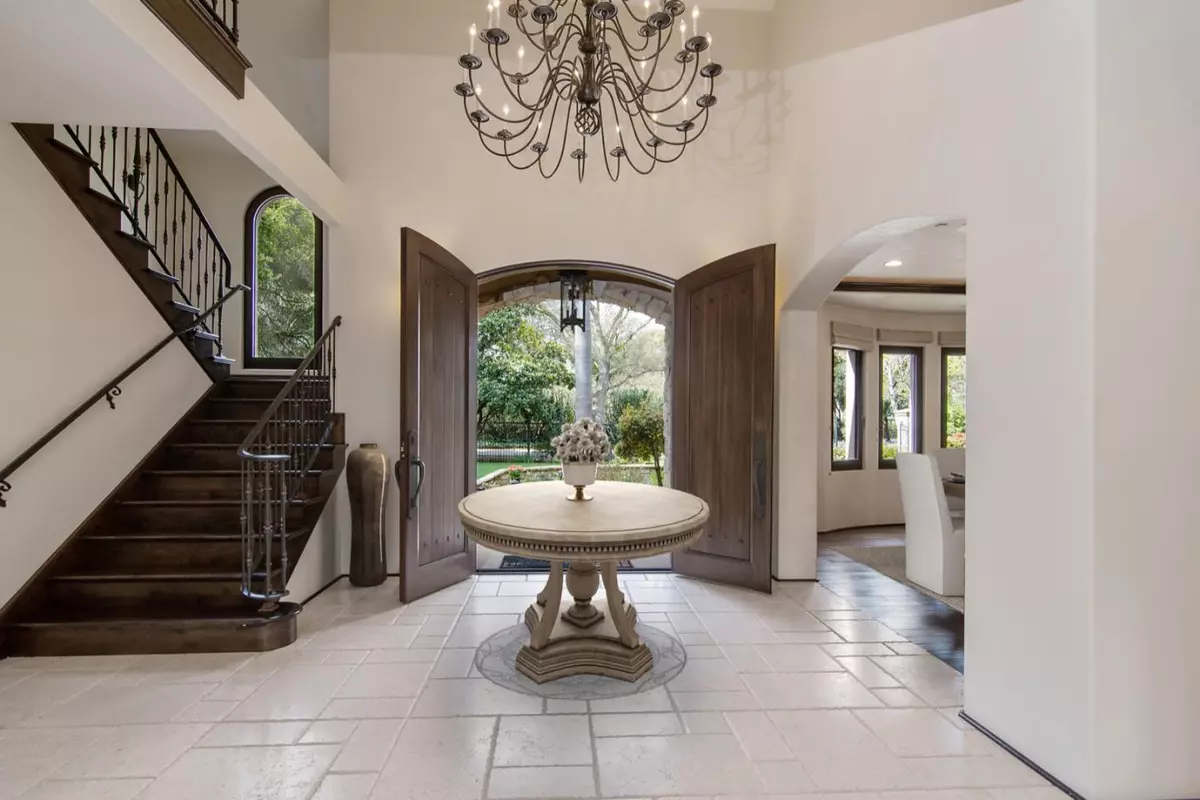
6 Beds
7 Baths
11,042 SqFt
6 Beds
7 Baths
11,042 SqFt
Key Details
Property Type Single Family Home
Sub Type Single Family Home
Listing Status Active
Purchase Type For Sale
Square Footage 11,042 sqft
Price per Sqft $1,222
MLS Listing ID ML81971711
Bedrooms 6
Full Baths 7
Year Built 2007
Lot Size 0.959 Acres
Property Description
Location
State CA
County San Mateo
Area Lindenwood Area
Zoning R1001A
Rooms
Family Room Separate Family Room
Other Rooms Bonus / Hobby Room, Den / Study / Office, Great Room, Recreation Room, Library, Media / Home Theater, Storage, Wine Cellar / Storage, Formal Entry, Laundry Room, Mud Room, Basement - Finished
Dining Room Formal Dining Room
Kitchen Dishwasher, Island with Sink, Microwave, Oven - Double, Pantry, Warming Drawer, Oven Range, Refrigerator
Interior
Heating Central Forced Air
Cooling Multi-Zone
Fireplaces Type Gas Burning
Laundry In Utility Room, Inside, Upper Floor
Exterior
Exterior Feature Fenced, Balcony / Patio, Other, BBQ Area, Drought Tolerant Plants
Garage Attached Garage
Garage Spaces 3.0
Pool Pool - Sport, Steam Room or Sauna, Heated - Solar, Pool - Solar, Spa - In Ground, Spa - Solar
Utilities Available Public Utilities
Roof Type Clay
Building
Story 2
Foundation Steel Frame, Concrete Perimeter and Slab
Sewer Sewer Connected
Water Public
Level or Stories 2
Others
Restrictions Other
Tax ID 061-091-010
Miscellaneous Open Beam Ceiling,Walk-in Closet ,Wet Bar ,Air Purifier,High Ceiling ,Security Gate
Security Features Other
Horse Property No
Special Listing Condition Not Applicable








