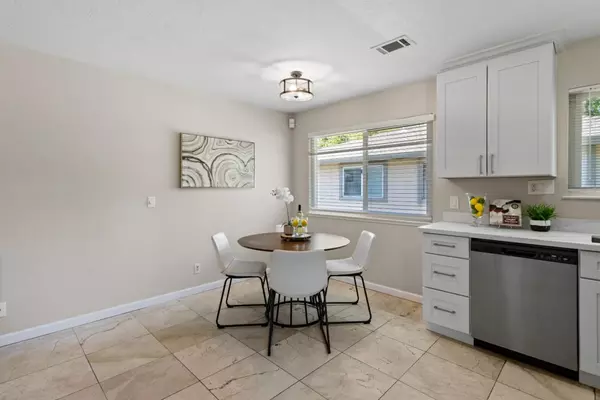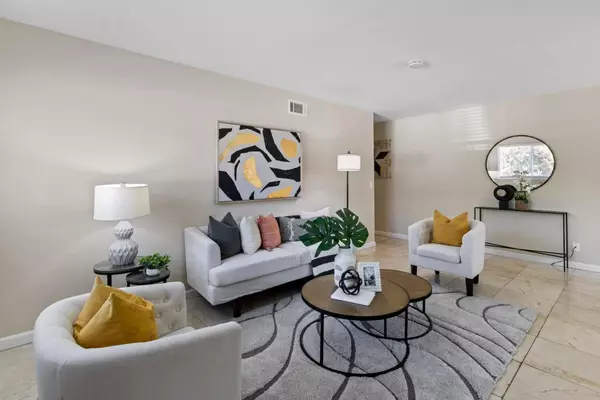
2 Beds
1 Bath
798 SqFt
2 Beds
1 Bath
798 SqFt
Key Details
Property Type Condo
Sub Type Condominium
Listing Status Active
Purchase Type For Sale
Square Footage 798 sqft
Price per Sqft $720
MLS Listing ID ML81979647
Bedrooms 2
Full Baths 1
HOA Fees $492/mo
HOA Y/N 1
Year Built 1973
Property Description
Location
State CA
County Santa Clara
Area Cambrian
Zoning R324
Rooms
Family Room No Family Room
Dining Room Eat in Kitchen, No Formal Dining Room
Kitchen Cooktop - Electric, Dishwasher, Microwave, Oven Range - Electric, Refrigerator
Interior
Heating Central Forced Air - Gas
Cooling None
Flooring Laminate, Tile
Laundry Coin Operated, Community Facility
Exterior
Garage Attached Garage, Covered Parking
Garage Spaces 1.0
Pool Community Facility, Pool - In Ground
Utilities Available Public Utilities
Roof Type Composition
Building
Story 1
Foundation Other
Sewer Sewer - Public
Water Public
Level or Stories 1
Others
HOA Fee Include Common Area Electricity,Garbage,Insurance - Common Area,Pool, Spa, or Tennis,Water
Restrictions Other
Tax ID 421-26-134
Horse Property No
Special Listing Condition Not Applicable








