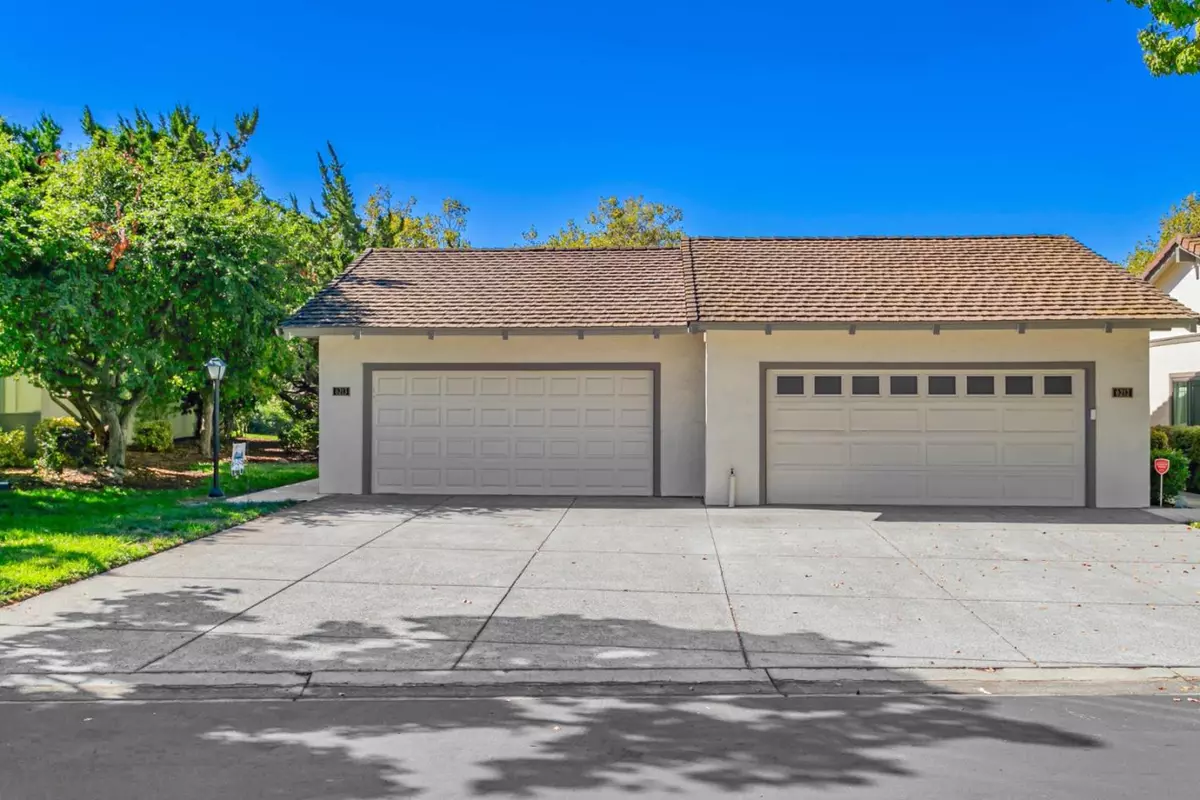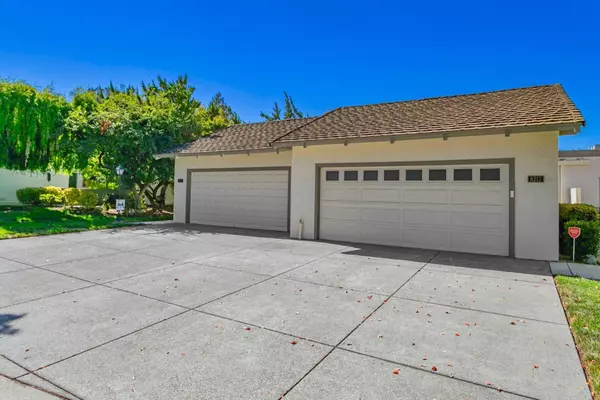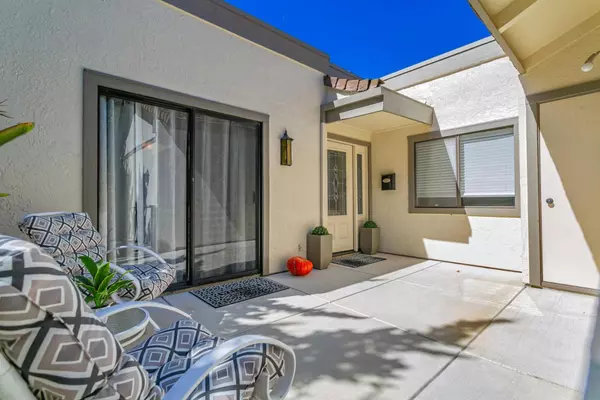
2 Beds
2 Baths
1,340 SqFt
2 Beds
2 Baths
1,340 SqFt
Key Details
Property Type Condo
Sub Type Condominium
Listing Status Active
Purchase Type For Sale
Square Footage 1,340 sqft
Price per Sqft $520
MLS Listing ID ML81979610
Bedrooms 2
Full Baths 2
HOA Fees $1,152/mo
HOA Y/N 1
Year Built 1974
Property Description
Location
State CA
County Santa Clara
Area Evergreen
Building/Complex Name The Villages Golf & Country Club
Zoning R13PD
Rooms
Family Room No Family Room
Dining Room Dining Area, Eat in Kitchen
Kitchen Countertop - Marble, Dishwasher, Garbage Disposal, Ice Maker, Microwave, Oven Range - Electric, Pantry, Refrigerator
Interior
Heating Central Forced Air - Gas, Gas
Cooling Central AC
Flooring Carpet, Vinyl / Linoleum
Laundry In Garage, Washer / Dryer
Exterior
Exterior Feature Balcony / Patio
Garage Attached Garage
Garage Spaces 2.0
Pool Community Facility
Community Features Community Pool, Community Security Gate, Golf Course, Putting Green, Sauna / Spa / Hot Tub
Utilities Available Public Utilities
View Neighborhood
Roof Type Tile,Other
Building
Lot Description Grade - Gently Sloped
Faces North
Story 1
Unit Features End Unit
Foundation Concrete Slab
Sewer Sewer - Public
Water Public
Level or Stories 1
Others
HOA Fee Include Garbage,Water
Restrictions Senior Community (1 Resident 55+)
Tax ID 665-07-030
Miscellaneous High Ceiling ,Security Gate,Walk-in Closet
Security Features Secured Garage / Parking,Security Gate with Guard
Horse Property No
Special Listing Condition Not Applicable








