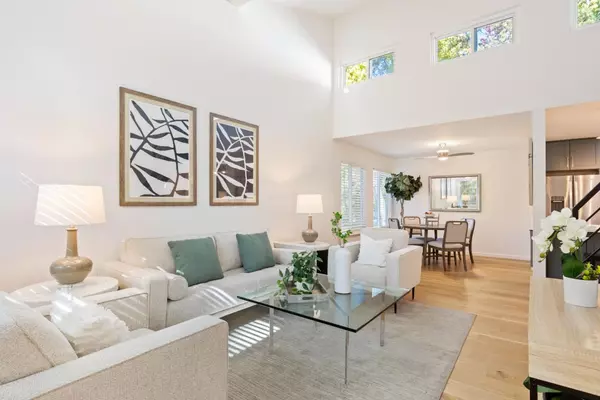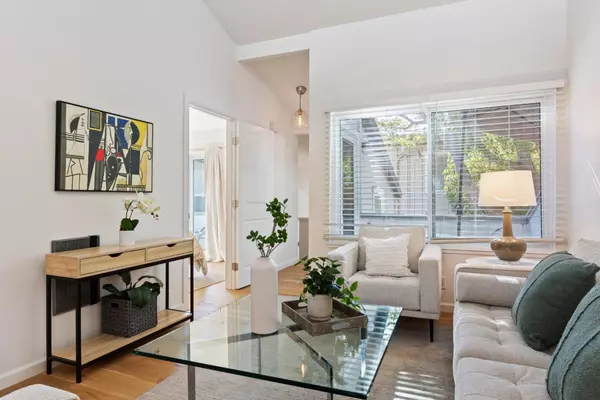
2 Beds
2 Baths
1,009 SqFt
2 Beds
2 Baths
1,009 SqFt
Key Details
Property Type Condo
Sub Type Condominium
Listing Status Active
Purchase Type For Sale
Square Footage 1,009 sqft
Price per Sqft $837
MLS Listing ID ML81979609
Bedrooms 2
Full Baths 2
HOA Fees $560/mo
HOA Y/N 1
Year Built 1973
Lot Size 1,108 Sqft
Property Description
Location
State CA
County San Mateo
Area Woodland / Newell Area
Building/Complex Name Grayson Community Management
Zoning RMR3S3
Rooms
Family Room Kitchen / Family Room Combo
Other Rooms Loft
Dining Room No Formal Dining Room
Kitchen Dishwasher, Microwave, Oven Range - Built-In, Refrigerator
Interior
Heating Electric, Heating - 2+ Zones, Individual Room Controls
Cooling None
Flooring Hardwood
Laundry Inside, Washer / Dryer
Exterior
Garage Assigned Spaces, Electric Gate, Guest / Visitor Parking
Garage Spaces 1.0
Community Features Car Wash Area
Utilities Available Public Utilities
Roof Type Composition
Building
Faces West
Story 2
Foundation Other
Sewer Sewer - Public
Water Public
Level or Stories 2
Others
HOA Fee Include Common Area Electricity,Exterior Painting,Hot Water,Maintenance - Exterior,Roof
Restrictions Pets - Allowed,Pets - Rules
Tax ID 110-620-110
Miscellaneous High Ceiling ,Security Gate
Security Features Secured Garage / Parking,Security Fence
Horse Property No
Special Listing Condition Not Applicable








