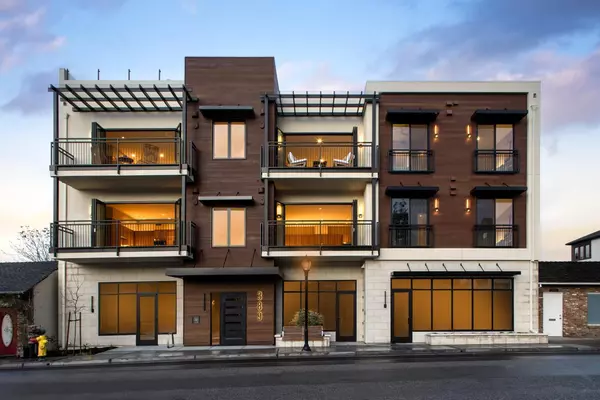
2 Beds
2.5 Baths
1,332 SqFt
2 Beds
2.5 Baths
1,332 SqFt
OPEN HOUSE
Sat Nov 16, 2:00pm - 4:00pm
Key Details
Property Type Condo
Sub Type Condominium
Listing Status Active
Purchase Type For Sale
Square Footage 1,332 sqft
Price per Sqft $1,935
MLS Listing ID ML81979002
Style Luxury,Modern / High Tech
Bedrooms 2
Full Baths 2
Half Baths 1
HOA Fees $766/mo
HOA Y/N 1
Year Built 2024
Property Description
Location
State CA
County Santa Clara
Area North Los Altos
Zoning CD
Rooms
Family Room Kitchen / Family Room Combo
Other Rooms Storage
Dining Room Dining Area in Living Room
Kitchen Countertop - Quartz, Dishwasher, Exhaust Fan, Freezer, Garbage Disposal, Hood Over Range, Ice Maker, Island, Island with Sink, Microwave, Oven - Built-In, Pantry, Refrigerator
Interior
Heating Central Forced Air - Gas, Fireplace , Heat Pump, Radiant Floors
Cooling Ceiling Fan, Central AC
Flooring Hardwood, Tile
Fireplaces Type Gas Burning, Gas Starter, Living Room, Other Location, Outside
Laundry Inside, Washer / Dryer
Exterior
Exterior Feature BBQ Area, Courtyard, Fire Pit, Low Maintenance, Outdoor Fireplace, Outdoor Kitchen
Garage Assigned Spaces, Gate / Door Opener, Lighted Parking Area, Underground Parking
Garage Spaces 2.0
Utilities Available Individual Electric Meters, Individual Gas Meters, Natural Gas, Public Utilities
View Bay, City Lights, Forest / Woods, Hills, Mountains
Roof Type Other
Building
Story 1
Unit Features Corner Unit,Unit Faces Street
Foundation Concrete Perimeter and Slab
Sewer Sewer - Public
Water Public
Level or Stories 1
Others
HOA Fee Include Common Area Electricity,Common Area Gas,Insurance - Common Area,Landscaping / Gardening,Maintenance - Common Area,Maintenance - Exterior,Management Fee,Reserves,Roof
Tax ID 167-41-066-20
Miscellaneous High Ceiling ,Security Gate,Walk-in Closet
Security Features Controlled / Secured Access,Fire Alarm ,Fire System - Sprinkler,Secured Garage / Parking,Security Building,Video / Audio System
Horse Property No
Special Listing Condition Not Applicable








