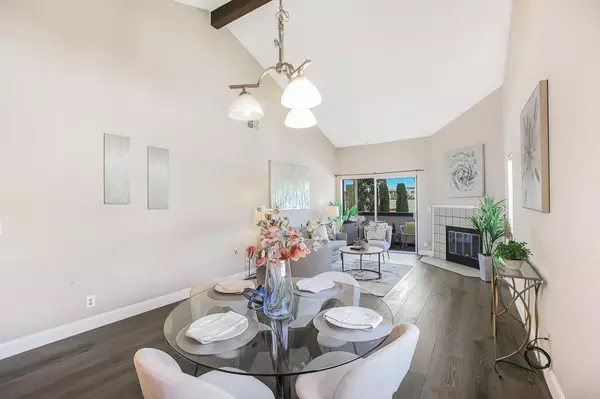
2 Beds
2 Baths
1,062 SqFt
2 Beds
2 Baths
1,062 SqFt
Key Details
Property Type Condo
Sub Type Condominium
Listing Status Active
Purchase Type For Sale
Square Footage 1,062 sqft
Price per Sqft $706
MLS Listing ID ML81978815
Bedrooms 2
Full Baths 2
HOA Fees $700/mo
HOA Y/N 1
Year Built 1984
Property Description
Location
State CA
County Santa Clara
Area Santa Clara
Building/Complex Name Santa Clara Hampton Place
Zoning R1B6
Rooms
Family Room No Family Room
Dining Room Dining Area in Living Room
Kitchen Countertop - Granite, Dishwasher, Garbage Disposal, Microwave, Exhaust Fan, Cooktop - Electric, Oven Range, Refrigerator
Interior
Heating Central Forced Air
Cooling None
Flooring Hardwood, Tile
Fireplaces Type Living Room
Laundry Washer / Dryer
Exterior
Garage Carport , Guest / Visitor Parking
Pool Community Facility, Pool - Fenced, Spa / Hot Tub
Utilities Available Public Utilities
Roof Type Tile
Building
Story 1
Foundation Concrete Slab
Sewer Sewer - Public
Water Public
Level or Stories 1
Others
HOA Fee Include Common Area Electricity,Common Area Gas,Exterior Painting,Garbage,Insurance - Common Area,Landscaping / Gardening,Maintenance - Exterior,Pool, Spa, or Tennis,Reserves,Roof,Sewer,Water
Restrictions Other
Tax ID 290-64-032
Miscellaneous Vaulted Ceiling ,High Ceiling
Horse Property No
Special Listing Condition Not Applicable








