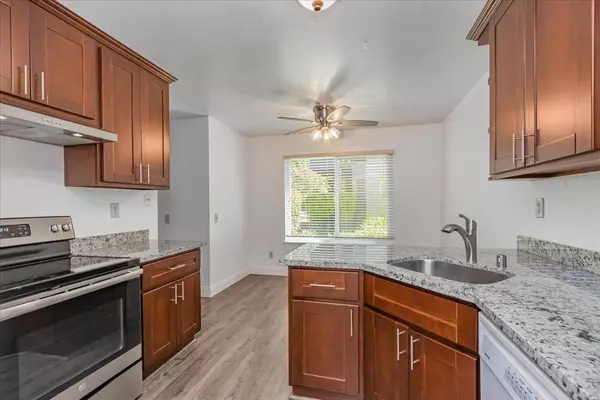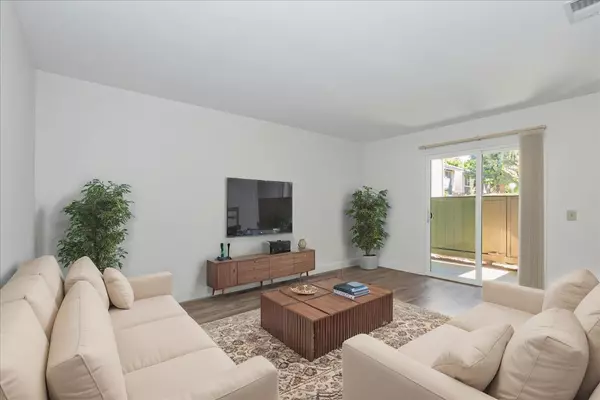
2 Beds
2 Baths
975 SqFt
2 Beds
2 Baths
975 SqFt
Key Details
Property Type Condo
Sub Type Condominium
Listing Status Contingent
Purchase Type For Sale
Square Footage 975 sqft
Price per Sqft $614
MLS Listing ID ML81978800
Bedrooms 2
Full Baths 2
HOA Fees $490/mo
HOA Y/N 1
Year Built 1981
Property Description
Location
State CA
County Santa Clara
Area Berryessa
Building/Complex Name Bella Vista Gardens
Zoning RM-PD
Rooms
Family Room No Family Room
Dining Room Dining Area
Kitchen Cooktop - Electric, Countertop - Granite, Dishwasher, Exhaust Fan, Garbage Disposal, Hood Over Range, Oven - Electric, Oven - Self Cleaning, Oven Range, Pantry, Refrigerator
Interior
Heating Forced Air, Gas
Cooling Ceiling Fan
Flooring Carpet, Laminate
Laundry Inside, Washer / Dryer
Exterior
Exterior Feature Balcony / Patio
Garage Attached Garage
Garage Spaces 1.0
Fence Wood
Community Features Club House, Community Pool, Sauna / Spa / Hot Tub
Utilities Available Individual Electric Meters, Individual Gas Meters, Natural Gas, Public Utilities
Roof Type Composition
Building
Story 1
Unit Features End Unit,Other Unit Above,Unit Faces Common Area
Foundation Concrete Perimeter and Slab
Sewer Sewer - Public
Water Individual Water Meter
Level or Stories 1
Others
HOA Fee Include Common Area Electricity,Common Area Gas,Exterior Painting,Garbage,Insurance - Common Area,Landscaping / Gardening,Maintenance - Common Area,Maintenance - Road,Pool, Spa, or Tennis,Reserves
Restrictions Pets - Allowed
Tax ID 254-58-024
Horse Property No
Special Listing Condition Not Applicable








