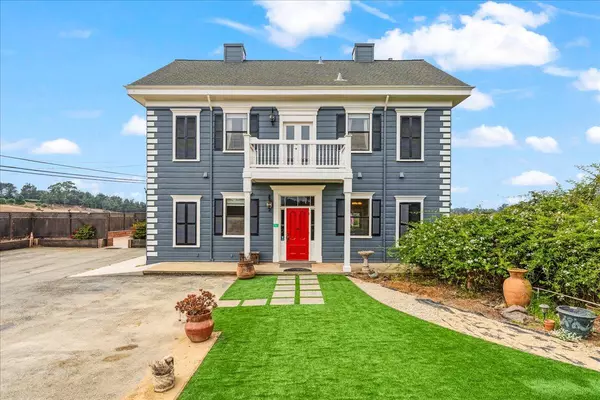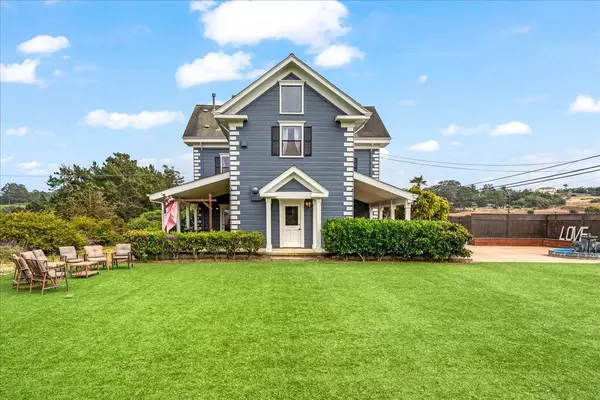
7 Beds
6.5 Baths
3,657 SqFt
7 Beds
6.5 Baths
3,657 SqFt
Key Details
Property Type Single Family Home
Sub Type Single Family Home
Listing Status Active
Purchase Type For Sale
Square Footage 3,657 sqft
Price per Sqft $948
MLS Listing ID ML81977832
Bedrooms 7
Full Baths 6
Half Baths 1
Year Built 1998
Lot Size 1.295 Acres
Property Description
Location
State CA
County Santa Cruz
Area La Selva Beach
Zoning RA-L
Rooms
Family Room No Family Room
Dining Room Dining Area in Family Room
Interior
Heating Central Forced Air - Gas, Fireplace
Cooling None
Fireplaces Type Living Room, Other Location, Primary Bedroom
Exterior
Garage Gate / Door Opener, Guest / Visitor Parking, Off-Street Parking
Utilities Available Public Utilities
View Mountains
Roof Type Composition
Building
Lot Description Grade - Mostly Level
Foundation Concrete Perimeter
Sewer Existing Septic
Water Public, Well - Agricultural / Other, Well - Shared
Others
Tax ID 046-062-07-000
Horse Property Possible
Special Listing Condition Not Applicable








