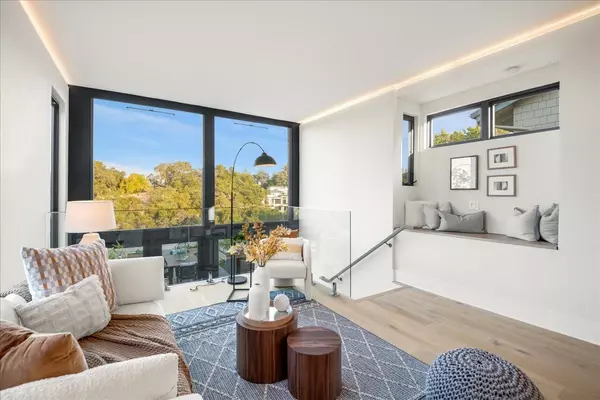
5 Beds
4.5 Baths
3,203 SqFt
5 Beds
4.5 Baths
3,203 SqFt
OPEN HOUSE
Sat Nov 16, 1:00pm - 4:00pm
Key Details
Property Type Single Family Home
Sub Type Single Family Home
Listing Status Active
Purchase Type For Sale
Square Footage 3,203 sqft
Price per Sqft $1,390
MLS Listing ID ML81978472
Bedrooms 5
Full Baths 4
Half Baths 1
Year Built 2024
Lot Size 4,200 Sqft
Property Description
Location
State CA
County Santa Clara
Area Country Club
Zoning R1E-N
Rooms
Family Room Kitchen / Family Room Combo
Other Rooms Laundry Room, Media / Home Theater
Dining Room Dining Area in Family Room
Kitchen Cooktop - Gas, Dishwasher, Microwave, Refrigerator
Interior
Heating Forced Air
Cooling Central AC
Flooring Carpet, Wood
Fireplaces Type Outside
Laundry Inside
Exterior
Exterior Feature Fire Pit
Garage Attached Garage
Garage Spaces 1.0
Fence Wood
Utilities Available Public Utilities
Roof Type Flat / Low Pitch
Building
Lot Description Grade - Sloped Down
Story 3
Foundation Concrete Slab
Sewer Sewer - Public, Sewer Connected
Water Public
Level or Stories 3
Others
Tax ID 331-03-136
Miscellaneous High Ceiling ,Walk-in Closet
Horse Property No
Special Listing Condition Not Applicable








