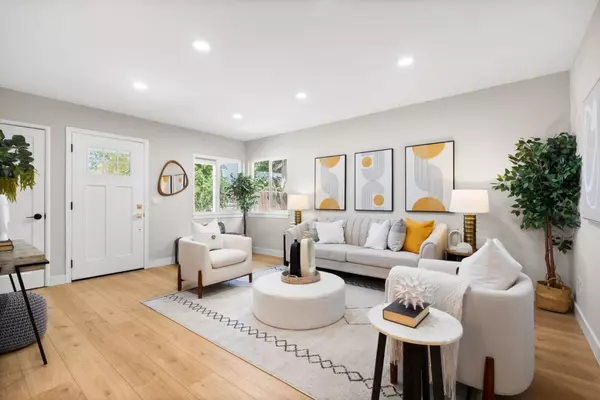
3 Beds
1 Bath
1,042 SqFt
3 Beds
1 Bath
1,042 SqFt
Key Details
Property Type Single Family Home
Sub Type Single Family Home
Listing Status Pending
Purchase Type For Sale
Square Footage 1,042 sqft
Price per Sqft $810
MLS Listing ID ML81978377
Bedrooms 3
Full Baths 1
Year Built 1952
Lot Size 5,035 Sqft
Property Description
Location
State CA
County Alameda
Area Hayward
Zoning Residential
Rooms
Family Room No Family Room
Dining Room Dining "L", No Formal Dining Room
Kitchen Countertop - Quartz, Dishwasher, Exhaust Fan, Garbage Disposal, Microwave, Oven Range - Gas
Interior
Heating Wall Furnace
Cooling Ceiling Fan
Flooring Laminate, Tile
Laundry In Garage
Exterior
Exterior Feature Back Yard, Balcony / Patio, BBQ Area, Fenced, Low Maintenance, Storage Shed / Structure
Garage Attached Garage, Off-Street Parking
Garage Spaces 1.0
Fence Fenced Back
Utilities Available Public Utilities
Roof Type Composition
Building
Lot Description Grade - Level
Story 1
Foundation Concrete Perimeter and Slab
Sewer Sewer - Public
Water Public
Level or Stories 1
Others
Tax ID 454-0020-036
Miscellaneous Garden Window
Horse Property No
Special Listing Condition Not Applicable








