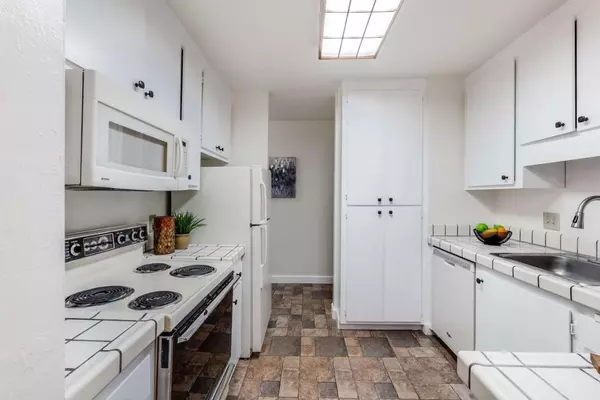
1 Bed
1 Bath
678 SqFt
1 Bed
1 Bath
678 SqFt
Key Details
Property Type Condo
Sub Type Condominium
Listing Status Active
Purchase Type For Sale
Square Footage 678 sqft
Price per Sqft $676
MLS Listing ID ML81978311
Bedrooms 1
Full Baths 1
HOA Fees $624
HOA Y/N 1
Year Built 1970
Property Description
Location
State CA
County Santa Clara
Area Santa Clara
Building/Complex Name Las Brisas Association
Zoning PC
Rooms
Family Room Separate Family Room
Dining Room Dining Area
Interior
Heating Baseboard
Cooling Ceiling Fan
Flooring Carpet, Tile, Vinyl / Linoleum
Exterior
Exterior Feature Balcony / Patio, BBQ Area, Tennis Court
Garage Carport , Guest / Visitor Parking
Pool Community Facility, Pool - Fenced
Community Features BBQ Area, Community Pool, Elevator, Gym / Exercise Facility, Sauna / Spa / Hot Tub, Tennis Court / Facility
Utilities Available Public Utilities
Roof Type Concrete,Tile
Building
Story 1
Unit Features End Unit,Unit Faces Common Area
Foundation Concrete Slab
Sewer Sewer - Public
Water Public
Level or Stories 1
Others
HOA Fee Include Cable / Dish,Common Area Electricity,Landscaping / Gardening,Maintenance - Common Area,Maintenance - Exterior,Pool, Spa, or Tennis,Recreation Facility,Reserves,Roof,Water / Sewer
Restrictions Other
Tax ID 213-61-057
Horse Property No
Special Listing Condition Not Applicable








