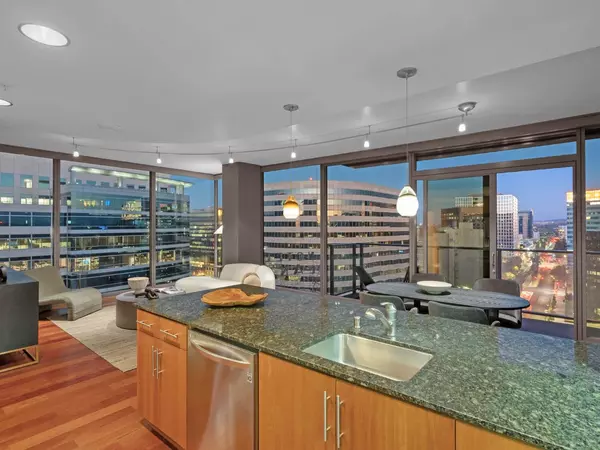
2 Beds
2 Baths
1,312 SqFt
2 Beds
2 Baths
1,312 SqFt
Key Details
Property Type Condo
Sub Type Condominium
Listing Status Pending
Purchase Type For Sale
Square Footage 1,312 sqft
Price per Sqft $861
MLS Listing ID ML81977943
Bedrooms 2
Full Baths 2
HOA Fees $648/mo
HOA Y/N 1
Year Built 2008
Property Description
Location
State CA
County Santa Clara
Area Central San Jose
Building/Complex Name AXIS Condos
Zoning DC
Rooms
Family Room Kitchen / Family Room Combo
Dining Room Dining Area in Family Room
Kitchen Countertop - Granite, Dishwasher, Garbage Disposal, Oven - Electric, Refrigerator
Interior
Heating Central Forced Air
Cooling Central AC
Flooring Tile, Hardwood
Laundry Washer / Dryer, Inside
Exterior
Garage Assigned Spaces, Gate / Door Opener
Garage Spaces 2.0
Pool Pool - Above Ground, Spa / Hot Tub, Spa - Above Ground
Community Features Elevator, Gym / Exercise Facility, Community Pool, Recreation Room, Sauna / Spa / Hot Tub, Concierge
Utilities Available Public Utilities
View Hills, Mountains, City Lights
Roof Type Other
Building
Story 1
Unit Features Corner Unit,End Unit
Foundation Other
Sewer Sewer Connected
Water Public
Level or Stories 1
Others
HOA Fee Include Common Area Electricity,Maintenance - Common Area,Management Fee,Pool, Spa, or Tennis,Reserves,Water / Sewer
Restrictions Other
Tax ID 259-59-251
Security Features Secured Garage / Parking,Controlled / Secured Access
Horse Property No
Special Listing Condition Not Applicable








