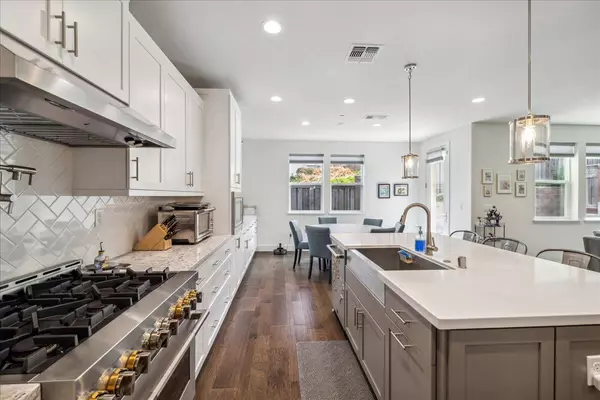
4 Beds
3 Baths
2,695 SqFt
4 Beds
3 Baths
2,695 SqFt
Key Details
Property Type Single Family Home
Sub Type Single Family Home
Listing Status Pending
Purchase Type For Sale
Square Footage 2,695 sqft
Price per Sqft $778
MLS Listing ID ML81977233
Bedrooms 4
Full Baths 3
HOA Fees $258/mo
HOA Y/N 1
Year Built 2020
Lot Size 3,628 Sqft
Property Description
Location
State CA
County San Mateo
Area Pacific Heights / Sea Cliff
Zoning R1
Rooms
Family Room Kitchen / Family Room Combo
Dining Room Dining Area in Living Room, Eat in Kitchen
Kitchen 220 Volt Outlet, Cooktop - Gas, Dishwasher, Island with Sink, Microwave, Oven Range
Interior
Heating Central Forced Air
Cooling Central AC
Flooring Hardwood
Fireplaces Type Gas Burning
Laundry Inside
Exterior
Garage Attached Garage
Garage Spaces 2.0
Utilities Available Master Meter
Roof Type Composition
Building
Story 2
Foundation Concrete Perimeter and Slab
Sewer Sewer - Public
Water Public
Level or Stories 2
Others
HOA Fee Include Landscaping / Gardening,Management Fee,Recreation Facility
Tax ID 017-550-310
Horse Property No
Special Listing Condition Not Applicable








