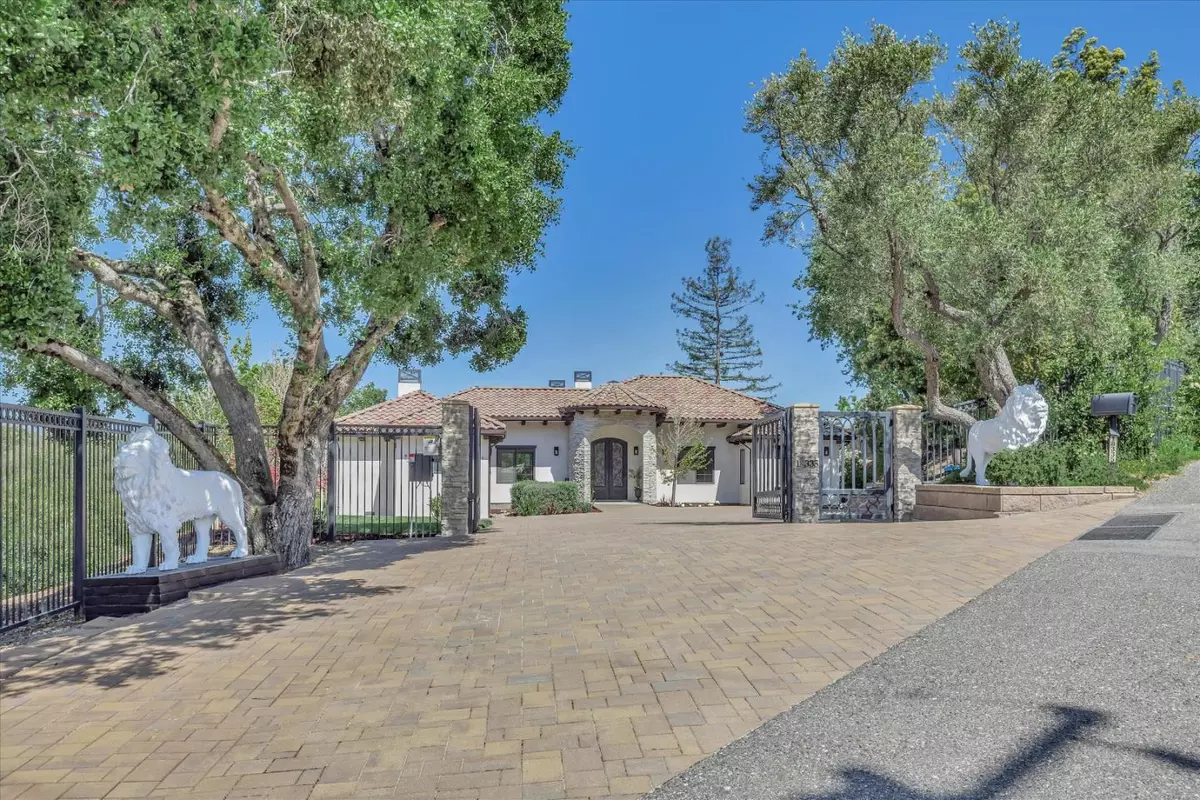
6 Beds
5.5 Baths
5,700 SqFt
6 Beds
5.5 Baths
5,700 SqFt
Key Details
Property Type Single Family Home
Sub Type Single Family Home
Listing Status Active
Purchase Type For Sale
Square Footage 5,700 sqft
Price per Sqft $1,464
MLS Listing ID ML81976960
Style Custom
Bedrooms 6
Full Baths 5
Half Baths 1
Year Built 2018
Lot Size 0.990 Acres
Property Description
Location
State CA
County Santa Clara
Area Los Gatos/Monte Sereno
Zoning R144
Rooms
Family Room Separate Family Room
Other Rooms Den / Study / Office, Formal Entry, Laundry Room, Media / Home Theater, Storage
Dining Room Breakfast Nook, Formal Dining Room
Kitchen Cooktop - Gas, Countertop - Quartz, Dishwasher, Freezer, Garbage Disposal, Island, Island with Sink, Microwave, Oven - Built-In, Oven - Double, Oven - Gas, Oven - Self Cleaning, Pantry, Refrigerator, Skylight
Interior
Heating Central Forced Air
Cooling Ceiling Fan, Central AC, Multi-Zone
Fireplaces Type Family Room, Living Room, Primary Bedroom
Laundry Electricity Hookup (220V), Tub / Sink
Exterior
Garage Attached Garage, Electric Gate, Guest / Visitor Parking
Garage Spaces 3.0
Utilities Available Public Utilities
Roof Type Tile
Building
Foundation Crawl Space, Wood Frame
Sewer Sewer - Public
Water Public
Others
Tax ID 410-26-015
Security Features Fire System - Sprinkler
Horse Property No
Special Listing Condition Not Applicable








