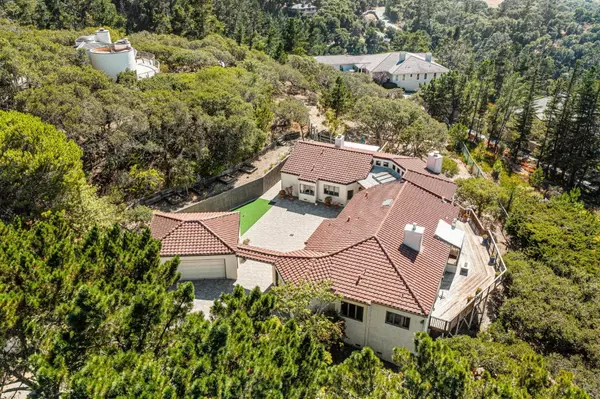
4 Beds
5 Baths
3,400 SqFt
4 Beds
5 Baths
3,400 SqFt
Key Details
Property Type Single Family Home
Sub Type Single Family Home
Listing Status Active
Purchase Type For Sale
Square Footage 3,400 sqft
Price per Sqft $794
MLS Listing ID ML81976970
Style Mediterranean
Bedrooms 4
Full Baths 5
HOA Fees $400/ann
HOA Y/N 1
Year Built 1987
Lot Size 1.180 Acres
Property Description
Location
State CA
County Monterey
Area Pasadera, Laguna Seca, Bay Ridge, Hidden Hills
Zoning R-1
Rooms
Family Room Separate Family Room
Other Rooms Office Area, Den / Study / Office, Great Room, Atrium, Storage, Formal Entry, Mud Room
Dining Room Other, Dining Area in Family Room
Kitchen 220 Volt Outlet, Countertop - Granite, Dishwasher, Cooktop - Gas, Garbage Disposal, Hood Over Range, Island, Microwave, Oven - Double, Pantry, Exhaust Fan, Refrigerator, Trash Compactor, Oven - Electric
Interior
Heating Other
Cooling Other
Flooring Tile, Travertine, Hardwood
Fireplaces Type Other
Laundry Washer / Dryer
Exterior
Exterior Feature Back Yard, Fenced, Balcony / Patio, Sprinklers - Auto, Courtyard, Deck
Garage Detached Garage, Common Parking Area, Gate / Door Opener, Room for Oversized Vehicle
Garage Spaces 4.0
Utilities Available Public Utilities
View Bay, Greenbelt, Hills, Mountains, Ocean, Ridge, City Lights
Roof Type Other
Building
Lot Description Other
Story 1
Foundation Other
Sewer Sewer - Public
Water Public
Level or Stories 1
Others
HOA Fee Include Other
Restrictions None
Tax ID 416-161-007-000
Miscellaneous Walk-in Closet ,Wet Bar ,Security Gate
Horse Property No
Special Listing Condition Not Applicable








