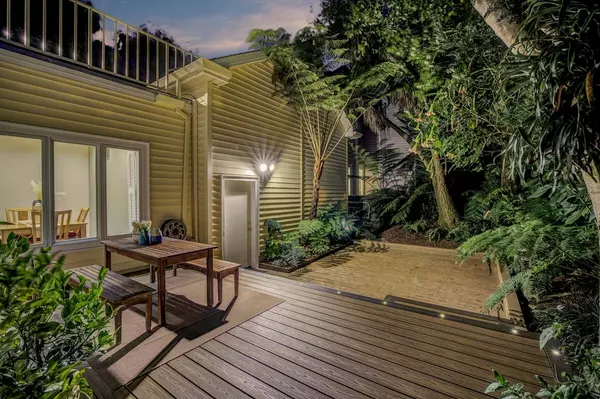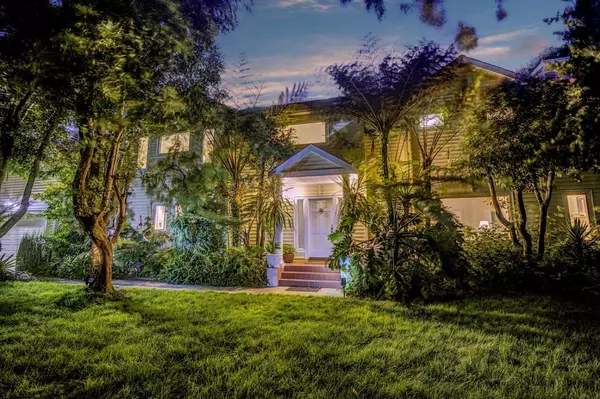
3 Beds
2.5 Baths
2,910 SqFt
3 Beds
2.5 Baths
2,910 SqFt
Key Details
Property Type Single Family Home
Sub Type Single Family Home
Listing Status Contingent
Purchase Type For Sale
Square Footage 2,910 sqft
Price per Sqft $635
MLS Listing ID ML81976931
Bedrooms 3
Full Baths 2
Half Baths 1
Year Built 1989
Lot Size 7,841 Sqft
Property Description
Location
State CA
County San Mateo
Area Southern Hills
Zoning PD0014
Rooms
Family Room Separate Family Room
Other Rooms Laundry Room
Dining Room Dining Area
Kitchen Cooktop - Gas, Countertop - Quartz, Dishwasher, Microwave, Oven - Built-In, Refrigerator
Interior
Heating Central Forced Air
Cooling None
Flooring Carpet, Wood
Fireplaces Type Family Room, Living Room
Laundry Inside, Washer / Dryer
Exterior
Exterior Feature Back Yard, Balcony / Patio, Deck
Garage Assigned Spaces, Attached Garage
Garage Spaces 2.0
Utilities Available Public Utilities
View Hills, Mountains
Roof Type Composition
Building
Story 2
Foundation Concrete Perimeter and Slab
Sewer Sewer Connected
Water Public
Level or Stories 2
Others
Tax ID 004-440-090
Miscellaneous High Ceiling ,Vaulted Ceiling ,Walk-in Closet
Horse Property No
Special Listing Condition Not Applicable








