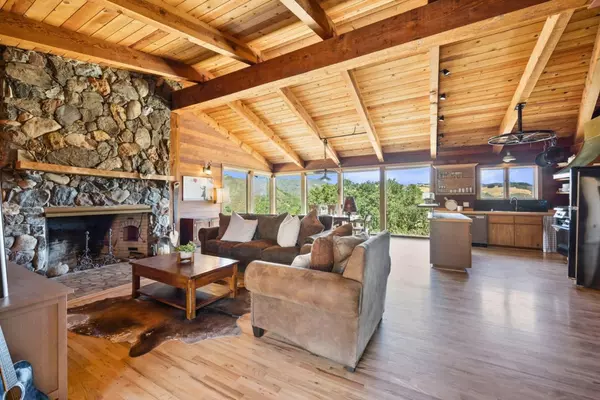
3 Beds
2 Baths
1,806 SqFt
3 Beds
2 Baths
1,806 SqFt
Key Details
Property Type Single Family Home
Sub Type Single Family Home
Listing Status Active
Purchase Type For Sale
Square Footage 1,806 sqft
Price per Sqft $1,106
MLS Listing ID ML81976051
Bedrooms 3
Full Baths 2
Year Built 1986
Lot Size 22.230 Acres
Property Description
Location
State CA
County Santa Clara
Area Morgan Hill / Gilroy / San Martin
Zoning HS
Rooms
Family Room Kitchen / Family Room Combo
Dining Room Dining Area
Kitchen Island, Oven Range - Gas, Pantry
Interior
Heating Fireplace , Forced Air, Heat Pump, Propane
Cooling None
Flooring Wood
Fireplaces Type Living Room, Primary Bedroom
Laundry Washer / Dryer
Exterior
Exterior Feature Balcony / Patio, BBQ Area, Fire Pit, Outdoor Fireplace
Garage Carport
Utilities Available Propane On Site
View Canyon, Forest / Woods, Garden / Greenbelt, Hills, Pasture, Ridge
Roof Type Wood Shakes / Shingles
Building
Lot Description Farm Animals (Permitted), Views
Story 1
Foundation Concrete Perimeter, Raised
Sewer Existing Septic
Water Storage Tank, Well
Level or Stories 1
Others
Tax ID 742-28-030
Miscellaneous High Ceiling ,Vaulted Ceiling
Horse Property Yes
Horse Feature Barn, Pasture
Special Listing Condition Not Applicable








