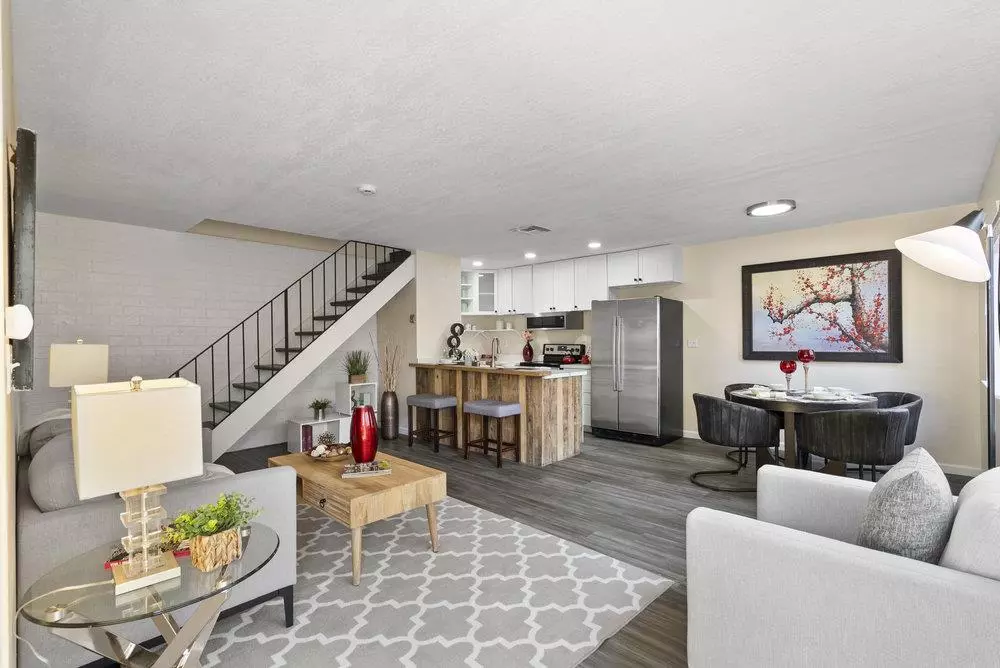
2 Beds
1 Bath
903 SqFt
2 Beds
1 Bath
903 SqFt
Key Details
Property Type Condo
Sub Type Condominium
Listing Status Contingent
Purchase Type For Sale
Square Footage 903 sqft
Price per Sqft $552
MLS Listing ID ML81976566
Bedrooms 2
Full Baths 1
HOA Fees $472/mo
HOA Y/N 1
Year Built 1970
Property Description
Location
State CA
County Santa Clara
Area Blossom Valley
Building/Complex Name Downer Estates
Zoning RM
Rooms
Family Room Separate Family Room
Dining Room Breakfast Bar, Dining Area
Kitchen Countertop - Tile, Oven Range - Electric, Refrigerator
Interior
Heating Central Forced Air
Cooling Window / Wall Unit, Ceiling Fan
Flooring Carpet, Vinyl / Linoleum
Laundry Coin Operated, Community Facility
Exterior
Garage Carport
Pool Community Facility
Community Features Community Pool
Utilities Available Public Utilities
Roof Type Metal
Building
Story 2
Foundation Concrete Slab
Sewer Sewer Connected
Water Public
Level or Stories 2
Others
HOA Fee Include Maintenance - Exterior,Garbage,Landscaping / Gardening,Roof,Security Service,Maintenance - Common Area
Restrictions Other
Tax ID 694-23-018
Horse Property No
Special Listing Condition Not Applicable








