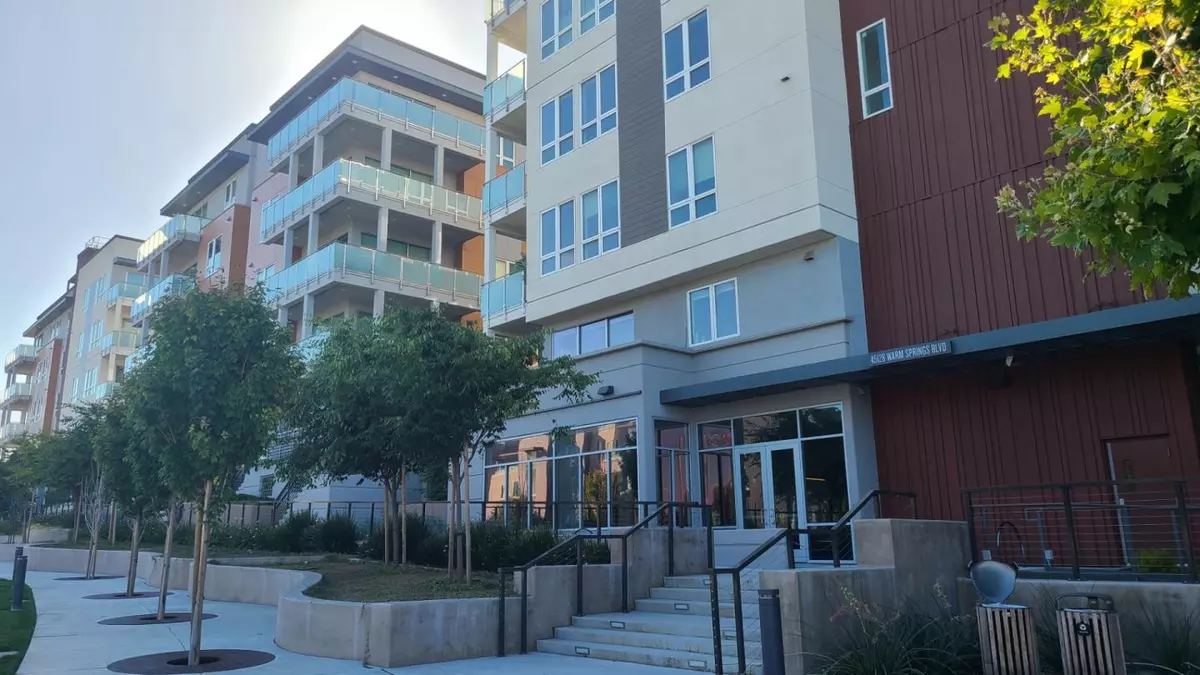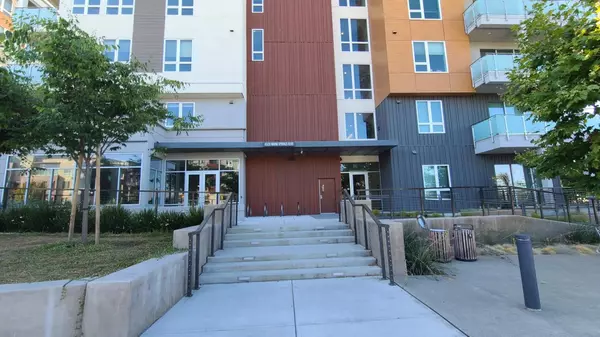
2 Beds
2 Baths
1,290 SqFt
2 Beds
2 Baths
1,290 SqFt
Key Details
Property Type Condo
Sub Type Condominium
Listing Status Pending
Purchase Type For Sale
Square Footage 1,290 sqft
Price per Sqft $736
MLS Listing ID ML81976470
Bedrooms 2
Full Baths 2
HOA Fees $604/mo
HOA Y/N 1
Year Built 2020
Property Description
Location
State CA
County Alameda
Area Fremont
Building/Complex Name Metro Crossing Westbourne Park
Zoning condominium
Rooms
Family Room Kitchen / Family Room Combo
Dining Room Dining Area in Living Room, No Formal Dining Room
Kitchen Cooktop - Gas, Countertop - Quartz, Dishwasher, Garbage Disposal, Island, Microwave, Oven Range, Refrigerator
Interior
Heating Central Forced Air
Cooling Central AC
Flooring Carpet
Laundry Washer / Dryer
Exterior
Garage Common Parking Area, Detached Garage, Electric Car Hookup, Electric Gate, Gate / Door Opener, On Street, Parking Area
Garage Spaces 2.0
Pool Cabana / Dressing Room, Community Facility, Pool - In Ground, Spa - In Ground
Community Features BBQ Area, Cabana, Club House, Common Utility Room, Community Pool, Community Security Gate, Elevator, Gym / Exercise Facility, Playground, Sauna / Spa / Hot Tub
Utilities Available Public Utilities
View Neighborhood
Roof Type Other
Building
Faces North
Story 6
Unit Features Other Unit Above,Other Unit Below
Foundation Concrete Slab
Sewer Sewer - Public
Water Public
Level or Stories 6
Others
HOA Fee Include Common Area Electricity,Common Area Gas,Exterior Painting,Insurance - Common Area,Landscaping / Gardening,Maintenance - Common Area,Maintenance - Exterior,Pool, Spa, or Tennis,Recreation Facility
Restrictions Age - No Restrictions,Pets - Allowed
Tax ID 519-1756-066
Miscellaneous High Ceiling ,Walk-in Closet
Horse Property No
Special Listing Condition Not Applicable








