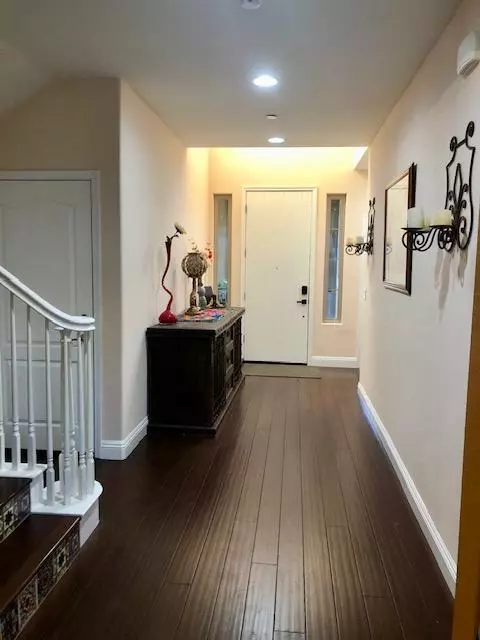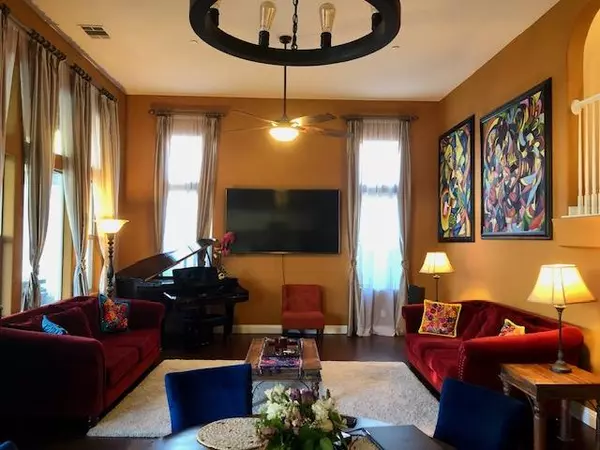
5 Beds
3.5 Baths
3,130 SqFt
5 Beds
3.5 Baths
3,130 SqFt
Key Details
Property Type Single Family Home
Sub Type Single Family Home
Listing Status Active
Purchase Type For Sale
Square Footage 3,130 sqft
Price per Sqft $296
MLS Listing ID ML81976264
Bedrooms 5
Full Baths 3
Half Baths 1
HOA Fees $191/mo
HOA Y/N 1
Year Built 2014
Lot Size 6,757 Sqft
Property Description
Location
State CA
County San Joaquin
Area Manteca Far South
Building/Complex Name Oakwood Shores
Zoning R-L
Rooms
Family Room No Family Room
Other Rooms Workshop
Dining Room Dining Area in Living Room, Eat in Kitchen, No Formal Dining Room
Kitchen Countertop - Granite, Dishwasher, Garbage Disposal, Microwave, Oven - Gas, Refrigerator
Interior
Heating Forced Air
Cooling Ceiling Fan, Central AC, Multi-Zone
Flooring Carpet, Laminate, Wood
Laundry Electricity Hookup (110V), Electricity Hookup (220V), Gas Hookup, Inside
Exterior
Exterior Feature Back Yard, Balcony / Patio, Fenced, Sprinklers - Auto
Garage Attached Garage, Workshop in Garage
Garage Spaces 2.0
Fence Fenced Back, Fenced Front, Wood
Pool Community Facility, Pool - In Ground
Utilities Available Public Utilities
Roof Type Tile
Building
Lot Description Regular
Story 2
Foundation Concrete Slab
Sewer Sewer - Public
Water Well - Shared
Level or Stories 2
Others
HOA Fee Include Common Area Electricity,Insurance - Common Area,Maintenance - Common Area,Pool, Spa, or Tennis,Recreation Facility,Security Service
Restrictions Age - No Restrictions
Tax ID 241-570-43
Miscellaneous High Ceiling ,Walk-in Closet
Security Features Fire System - Sprinkler,Security Service
Horse Property No
Special Listing Condition Not Applicable








