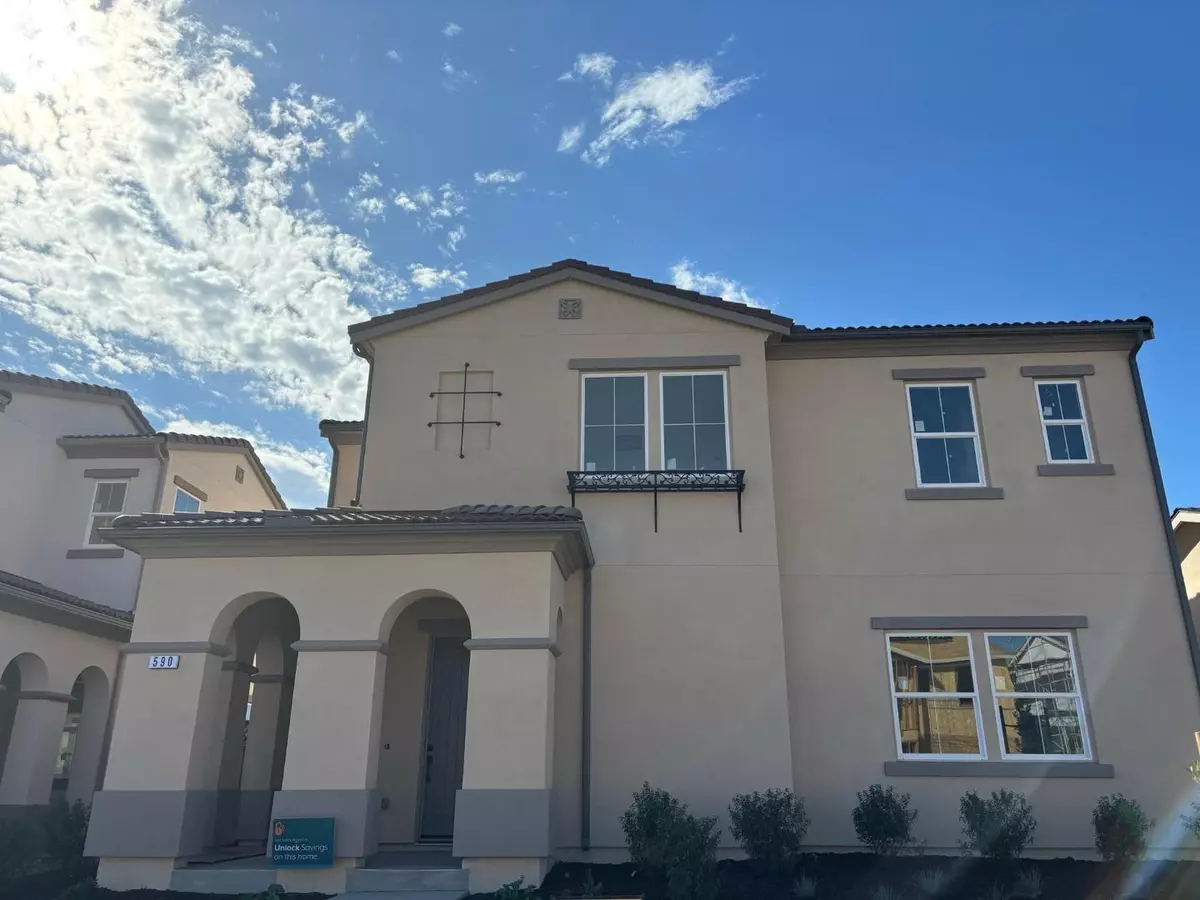
3 Beds
2.5 Baths
2,629 SqFt
3 Beds
2.5 Baths
2,629 SqFt
OPEN HOUSE
Sun Nov 17, 1:00pm - 4:00pm
Key Details
Property Type Single Family Home
Sub Type Single Family Home
Listing Status Active
Purchase Type For Sale
Square Footage 2,629 sqft
Price per Sqft $508
MLS Listing ID ML81976236
Style Spanish
Bedrooms 3
Full Baths 2
Half Baths 1
HOA Fees $150/mo
HOA Y/N 1
Year Built 2024
Lot Size 5,000 Sqft
Property Description
Location
State CA
County Monterey
Area Marina Heights/ The Dunes/ East Garrison
Building/Complex Name Sea Haven
Zoning R1
Rooms
Family Room Kitchen / Family Room Combo
Other Rooms Laundry Room, Loft, Office Area
Dining Room Dining Area
Kitchen Cooktop - Gas, Island with Sink, Oven - Built-In, Pantry
Interior
Heating Central Forced Air
Cooling None
Laundry Inside, Washer / Dryer
Exterior
Garage Attached Garage
Garage Spaces 2.0
Fence Fenced Back, Gate, Wood
Community Features Billiard Room, Club House, Garden / Greenbelt / Trails
Utilities Available Natural Gas
Roof Type Tile
Building
Story 2
Foundation Reinforced Concrete
Sewer Sewer - Public
Water Individual Water Meter, Public
Level or Stories 2
Others
HOA Fee Include Maintenance - Common Area,Management Fee,Organized Activities,Reserves,Other
Restrictions Parking Restrictions,Pets - Restrictions
Tax ID 031-312-019
Horse Property No
Special Listing Condition New Subdivision








