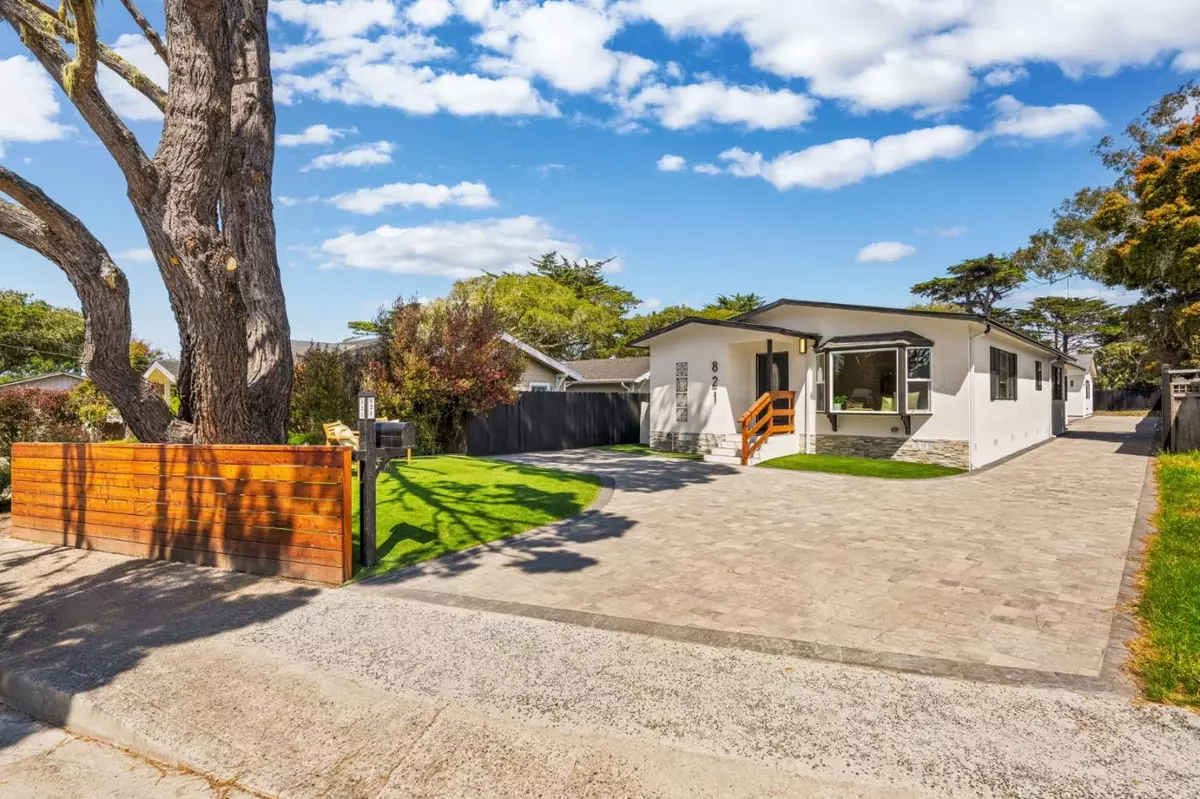
3 Beds
2 Baths
1,757 SqFt
3 Beds
2 Baths
1,757 SqFt
OPEN HOUSE
Sun Nov 17, 12:00pm - 2:00pm
Key Details
Property Type Single Family Home
Sub Type Single Family Home
Listing Status Active
Purchase Type For Sale
Square Footage 1,757 sqft
Price per Sqft $1,078
MLS Listing ID ML81975658
Bedrooms 3
Full Baths 2
Year Built 1972
Lot Size 7,900 Sqft
Property Description
Location
State CA
County Monterey
Area Washington Park/Marino Pines
Zoning R-1
Rooms
Family Room No Family Room
Dining Room Dining Area
Interior
Heating Central Forced Air - Gas
Cooling None
Fireplaces Type Living Room
Exterior
Exterior Feature Balcony / Patio
Garage Detached Garage, Guest / Visitor Parking, Parking Area
Garage Spaces 2.0
Fence Wood
Utilities Available Individual Electric Meters, Individual Gas Meters, Public Utilities
Roof Type Shingle
Building
Story 1
Foundation Concrete Slab, Crawl Space, Raised
Sewer Sewer - Public
Water Public
Level or Stories 1
Others
Tax ID 006-641-078-000
Horse Property No
Special Listing Condition Not Applicable








