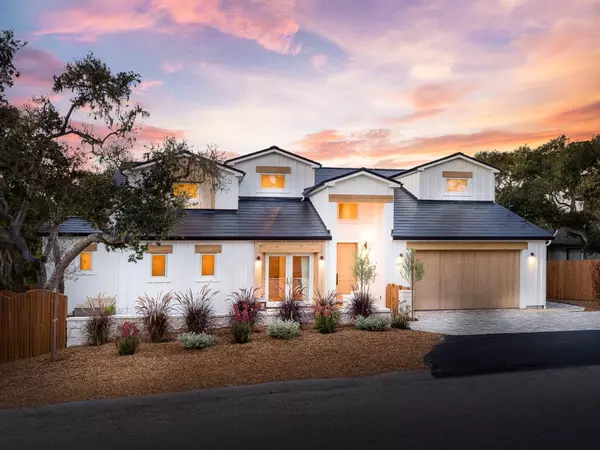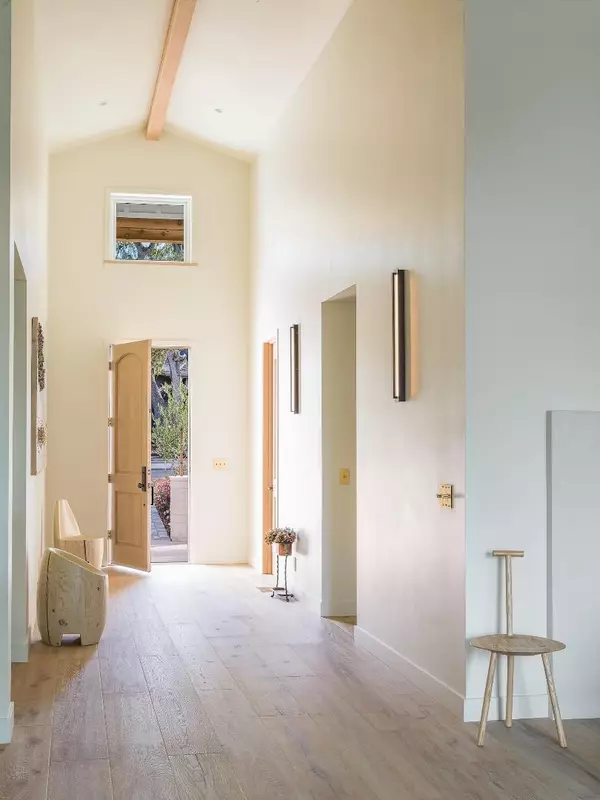
5 Beds
5.5 Baths
3,589 SqFt
5 Beds
5.5 Baths
3,589 SqFt
Key Details
Property Type Single Family Home
Sub Type Single Family Home
Listing Status Pending
Purchase Type For Sale
Square Footage 3,589 sqft
Price per Sqft $1,239
MLS Listing ID ML81973675
Style Farm House
Bedrooms 5
Full Baths 5
Half Baths 1
Year Built 2023
Lot Size 9,958 Sqft
Property Description
Location
State CA
County Monterey
Area Country Club East
Zoning Residential
Rooms
Family Room Separate Family Room
Other Rooms Artist Studio, Den / Study / Office, Laundry Room, Loft, Storage
Dining Room Breakfast Room, Dining Area in Living Room, Formal Dining Room
Kitchen 220 Volt Outlet, Cooktop - Gas, Countertop - Stone, Dishwasher, Freezer, Garbage Disposal, Hood Over Range, Island, Island with Sink, Oven Range - Electric, Pantry, Refrigerator
Interior
Heating Baseboard, Central Forced Air - Gas, Fireplace , Floor Furnace , Heating - 2+ Zones
Cooling None
Flooring Hardwood, Marble, Tile
Fireplaces Type Gas Log, Living Room
Laundry Inside, Washer / Dryer
Exterior
Exterior Feature Back Yard, Deck , Drought Tolerant Plants, Fenced, Other
Garage Attached Garage, Parking Area, Room for Oversized Vehicle
Garage Spaces 2.0
Fence Fenced, Wood
Utilities Available Natural Gas, Public Utilities, Solar Panels - Owned
View Forest / Woods, Neighborhood
Roof Type Other
Building
Lot Description Grade - Mostly Level
Faces Southeast
Story 2
Foundation Concrete Block, Crawl Space, Foundation Pillars, Reinforced Concrete, Sealed Crawlspace
Sewer Community Sewer / Septic
Water Individual Water Meter, Irrigation Connected
Level or Stories 2
Others
Tax ID 007-181-021-000
Miscellaneous High Ceiling ,Open Beam Ceiling,Skylight,Vaulted Ceiling ,Walk-in Closet
Horse Property No
Special Listing Condition Not Applicable








