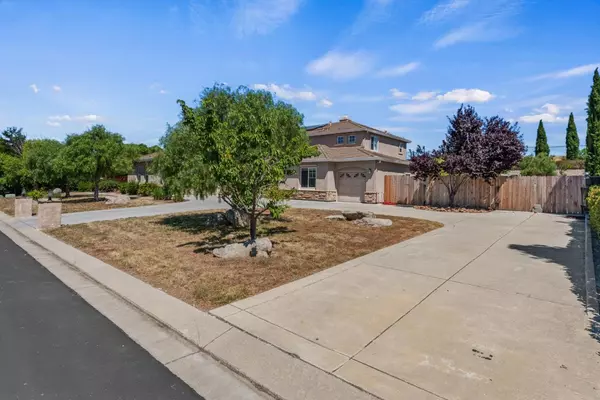
5 Beds
4.5 Baths
3,714 SqFt
5 Beds
4.5 Baths
3,714 SqFt
Key Details
Property Type Single Family Home
Sub Type Single Family Home
Listing Status Active
Purchase Type For Sale
Square Footage 3,714 sqft
Price per Sqft $376
MLS Listing ID ML81974938
Bedrooms 5
Full Baths 4
Half Baths 1
HOA Fees $480/mo
HOA Y/N 1
Year Built 2000
Lot Size 0.500 Acres
Property Description
Location
State CA
County San Benito
Area San Juan Bautista
Zoning AP
Rooms
Family Room Kitchen / Family Room Combo
Other Rooms Formal Entry, Laundry Room, Office Area
Dining Room Breakfast Bar, Dining Area, Dining Area in Living Room, Eat in Kitchen, Formal Dining Room
Kitchen Cooktop - Gas, Dishwasher, Hood Over Range, Island, Oven - Built-In, Pantry, Refrigerator
Interior
Heating Central Forced Air
Cooling Central AC
Flooring Tile, Wood
Fireplaces Type Living Room
Laundry In Utility Room, Inside, Washer / Dryer
Exterior
Exterior Feature Back Yard, Gazebo, Outdoor Fireplace
Garage Attached Garage
Garage Spaces 3.0
Pool Heated - Solar, Pool - In Ground, Spa - In Ground
Utilities Available Public Utilities
Roof Type Tile
Building
Story 2
Foundation Concrete Slab
Sewer Sewer - Public
Water Public
Level or Stories 2
Others
HOA Fee Include Maintenance - Common Area,Maintenance - Road,Management Fee,Reserves
Tax ID 012-220-004-000
Miscellaneous High Ceiling ,Walk-in Closet
Horse Property No
Special Listing Condition Not Applicable








