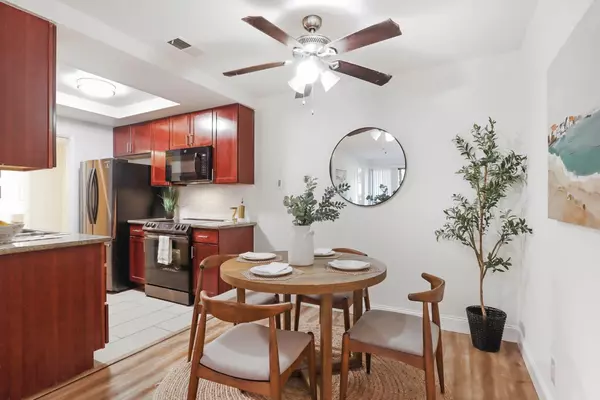
2 Beds
1 Bath
944 SqFt
2 Beds
1 Bath
944 SqFt
Key Details
Property Type Condo
Sub Type Condominium
Listing Status Contingent
Purchase Type For Sale
Square Footage 944 sqft
Price per Sqft $506
MLS Listing ID ML81974717
Bedrooms 2
Full Baths 1
HOA Fees $684/mo
HOA Y/N 1
Year Built 1984
Property Description
Location
State CA
County Alameda
Area Hayward
Building/Complex Name Midtown at Hayward Homeowners
Zoning na
Rooms
Family Room Separate Family Room
Dining Room Dining Area in Family Room
Interior
Heating Central Forced Air - Gas
Cooling Ceiling Fan
Flooring Laminate
Fireplaces Type Wood Burning
Exterior
Garage Underground Parking
Garage Spaces 1.0
Pool Community Facility
Community Features Community Pool, Gym / Exercise Facility
Utilities Available Individual Electric Meters, Individual Gas Meters
Roof Type Composition
Building
Story 1
Unit Features Corner Unit,End Unit,Unit Faces Street
Foundation None
Sewer Sewer - Public
Water Individual Water Meter
Level or Stories 1
Others
HOA Fee Include Common Area Electricity,Common Area Gas,Garbage,Insurance - Common Area,Insurance - Structure,Landscaping / Gardening,Maintenance - Common Area,Maintenance - Exterior,Pool, Spa, or Tennis,Roof,Security Service,Sewer,Water
Restrictions None
Tax ID 427-0031-116-00
Horse Property No
Special Listing Condition Not Applicable








