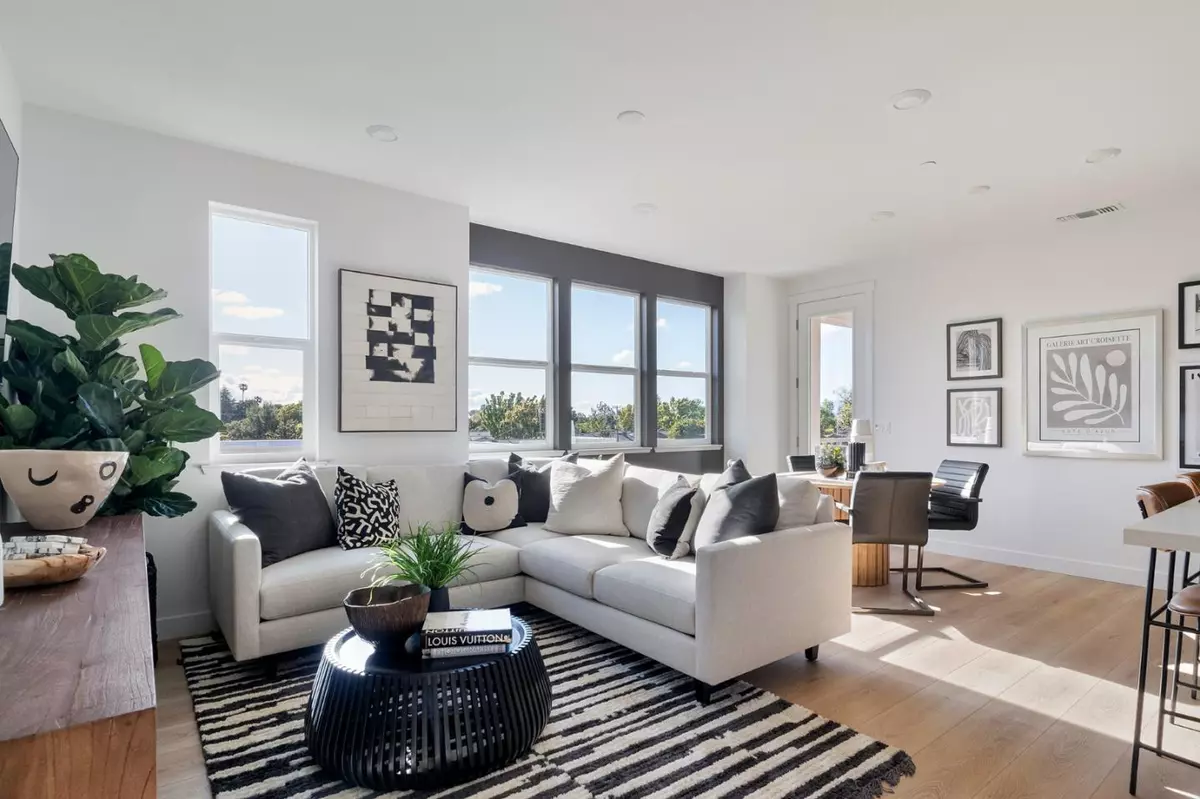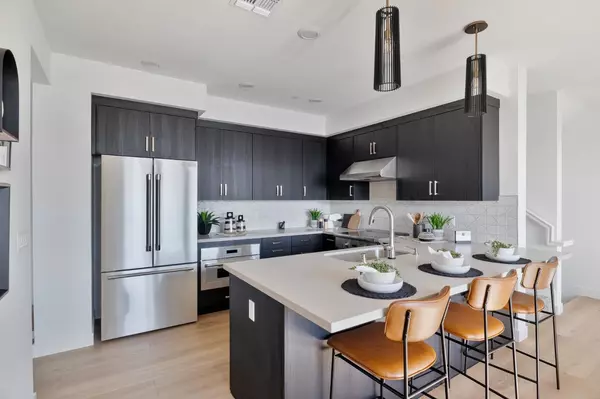
2 Beds
2.5 Baths
1,378 SqFt
2 Beds
2.5 Baths
1,378 SqFt
Key Details
Property Type Condo
Sub Type Condominium
Listing Status Pending
Purchase Type For Sale
Square Footage 1,378 sqft
Price per Sqft $1,058
MLS Listing ID ML81974513
Bedrooms 2
Full Baths 2
Half Baths 1
HOA Fees $314
HOA Y/N 1
Year Built 2024
Property Description
Location
State CA
County Santa Clara
Area Sunnyvale
Zoning R3
Rooms
Family Room Kitchen / Family Room Combo
Dining Room Dining Area in Family Room
Kitchen Island
Interior
Heating Heat Pump
Cooling Central AC
Laundry Washer / Dryer
Exterior
Garage Attached Garage, Tandem Parking
Garage Spaces 2.0
Community Features BBQ Area
Utilities Available Public Utilities
Roof Type Other
Building
Foundation Concrete Slab
Sewer Sewer - Public
Water Public
Others
HOA Fee Include Exterior Painting,Insurance,Landscaping / Gardening,Management Fee,Reserves
Restrictions Pets - Restrictions
Tax ID 309-01-006C
Horse Property No
Special Listing Condition New Subdivision








