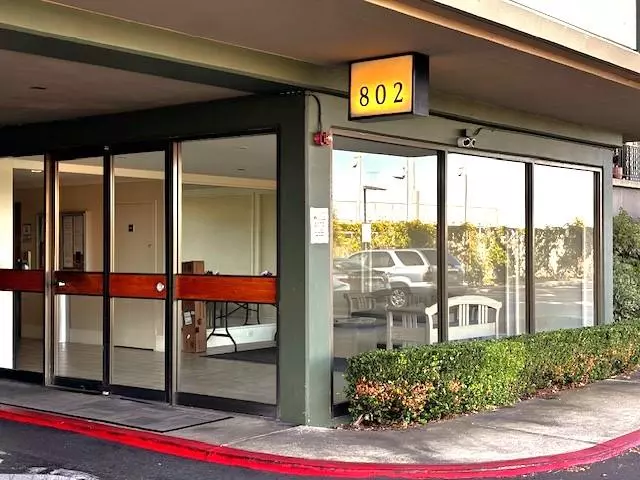
2 Beds
2 Baths
1,204 SqFt
2 Beds
2 Baths
1,204 SqFt
Key Details
Property Type Condo
Sub Type Condominium
Listing Status Pending
Purchase Type For Sale
Square Footage 1,204 sqft
Price per Sqft $672
MLS Listing ID ML81974090
Bedrooms 2
Full Baths 2
HOA Fees $867/mo
HOA Y/N 1
Year Built 1965
Lot Size 25.595 Acres
Property Description
Location
State CA
County San Mateo
Area Bowie Estate Etc.
Building/Complex Name Woodlake Association
Zoning R40000
Rooms
Family Room No Family Room
Other Rooms Office Area, Other
Dining Room Dining Area
Kitchen Cooktop - Electric, Dishwasher, Microwave, Oven Range - Electric, Pantry
Interior
Heating Electric
Cooling None
Flooring Carpet
Laundry Coin Operated, Community Facility
Exterior
Garage Assigned Spaces, Covered Parking
Garage Spaces 1.0
Pool Community Facility
Community Features Community Pool, Elevator, Gym / Exercise Facility, Putting Green, Sauna / Spa / Hot Tub, Tennis Court / Facility
Utilities Available Public Utilities
View Greenbelt
Roof Type Other
Building
Story 1
Foundation Other
Sewer Sewer - Public
Water Public
Level or Stories 1
Others
HOA Fee Include Common Area Electricity,Garbage,Hot Water,Insurance,Management Fee,Pool, Spa, or Tennis,Recreation Facility,Reserves,Water / Sewer
Restrictions Guest Restrictions,Pets - Number Restrictions,Pets - Rules
Tax ID 140-110-060
Miscellaneous Walk-in Closet
Horse Property No
Special Listing Condition Court Confirmation May Be Required








