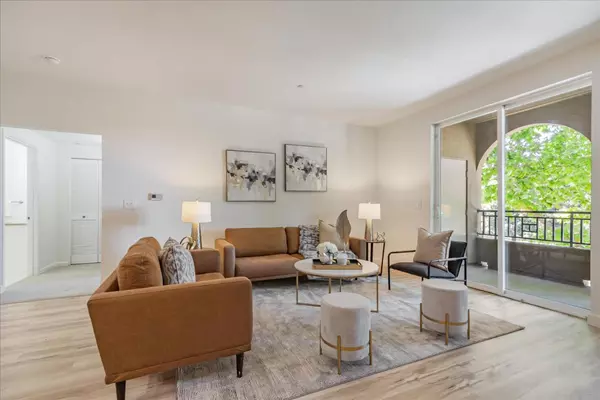
2 Beds
2 Baths
1,170 SqFt
2 Beds
2 Baths
1,170 SqFt
OPEN HOUSE
Sat Nov 16, 1:30pm - 4:00pm
Key Details
Property Type Condo
Sub Type Condominium
Listing Status Active
Purchase Type For Sale
Square Footage 1,170 sqft
Price per Sqft $674
MLS Listing ID ML81973670
Bedrooms 2
Full Baths 2
HOA Fees $540/mo
HOA Y/N 1
Year Built 2008
Property Description
Location
State CA
County Santa Clara
Area Central San Jose
Zoning PD
Rooms
Family Room No Family Room
Dining Room Breakfast Bar, Dining Area in Living Room
Kitchen Countertop - Granite, Exhaust Fan, Garbage Disposal, Hood Over Range, Microwave, Oven - Self Cleaning, Oven Range - Built-In, Gas, Oven Range - Electric, Refrigerator
Interior
Heating Central Forced Air
Cooling Central AC
Flooring Carpet, Laminate, Tile
Laundry Electricity Hookup (110V), Electricity Hookup (220V), Inside, Washer / Dryer
Exterior
Exterior Feature BBQ Area, Courtyard, Drought Tolerant Plants, Low Maintenance, Sprinklers - Auto
Garage Assigned Spaces, Common Parking Area, Gate / Door Opener, Tandem Parking, Underground Parking
Garage Spaces 78.0
Fence Complete Perimeter
Pool Community Facility, Pool - Fenced, Pool - In Ground, Spa - Electric, Spa - In Ground
Utilities Available Public Utilities
Roof Type Tar and Gravel,Tile
Building
Faces Southwest
Story 1
Unit Features Other Unit Above,Other Unit Below
Foundation Concrete Perimeter
Sewer Sewer - Public
Water Public
Level or Stories 1
Others
HOA Fee Include Common Area Electricity,Common Area Gas,Decks,Exterior Painting,Fencing,Garbage,Insurance - Common Area,Insurance - Structure,Maintenance - Common Area,Maintenance - Exterior,Water,Water / Sewer
Tax ID 284-57-023
Miscellaneous Video / Audio System
Security Features Security Fence
Horse Property No
Special Listing Condition Not Applicable








