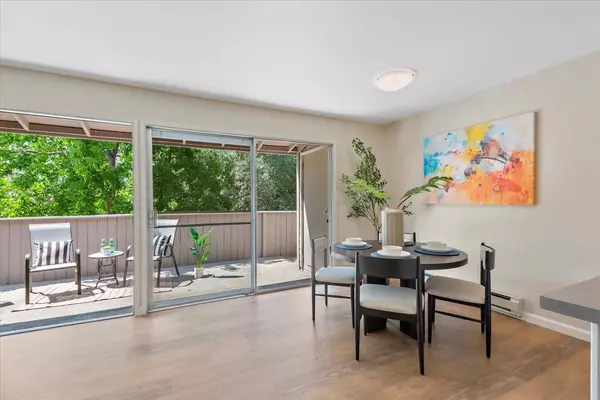
2 Beds
2 Baths
978 SqFt
2 Beds
2 Baths
978 SqFt
Key Details
Property Type Condo
Sub Type Condominium
Listing Status Pending
Purchase Type For Sale
Square Footage 978 sqft
Price per Sqft $816
MLS Listing ID ML81973491
Bedrooms 2
Full Baths 2
HOA Fees $720/mo
HOA Y/N 1
Year Built 1971
Property Description
Location
State CA
County Santa Clara
Area North Shoreline
Building/Complex Name Willow Park MV
Zoning P
Rooms
Family Room No Family Room
Dining Room Dining Area
Kitchen Cooktop - Electric, Microwave, Refrigerator
Interior
Heating Baseboard
Cooling None
Flooring Tile, Vinyl / Linoleum
Fireplaces Type Living Room
Laundry Community Facility
Exterior
Exterior Feature Balcony / Patio
Garage Common Parking Area, Parking Area, Unassigned Spaces
Pool Community Facility
Utilities Available Public Utilities
View Neighborhood
Roof Type Composition
Building
Story 1
Foundation Concrete Slab
Sewer Sewer - Public
Water Public
Level or Stories 1
Others
HOA Fee Include Common Area Electricity,Exterior Painting,Fencing,Garbage,Maintenance - Exterior,Management Fee,Pool, Spa, or Tennis,Recreation Facility,Reserves,Roof,Unit Coverage Insurance,Water,Water / Sewer
Restrictions Pets - Allowed
Tax ID 158-50-051
Horse Property No
Special Listing Condition Not Applicable








