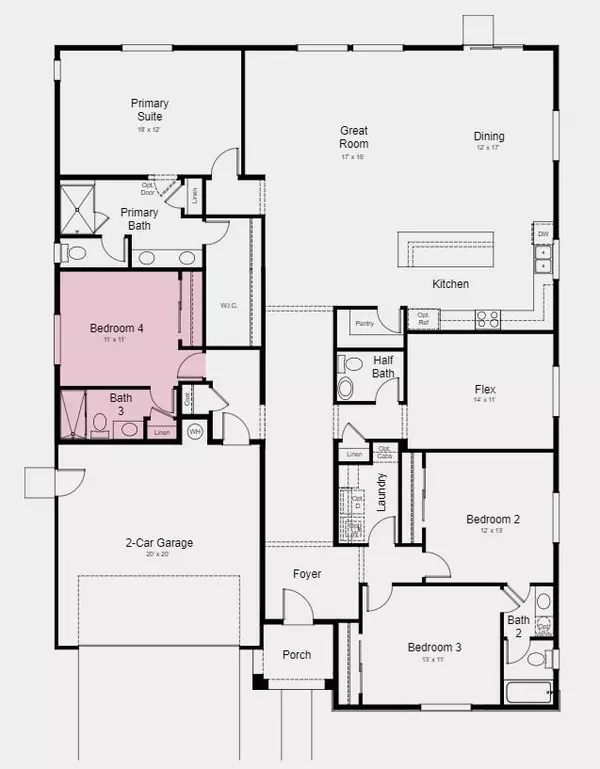
4 Beds
3.5 Baths
2,711 SqFt
4 Beds
3.5 Baths
2,711 SqFt
Key Details
Property Type Single Family Home
Sub Type Single Family Home
Listing Status Pending
Purchase Type For Sale
Square Footage 2,711 sqft
Price per Sqft $288
MLS Listing ID ML81973469
Style Mediterranean
Bedrooms 4
Full Baths 3
Half Baths 1
Year Built 2024
Lot Size 8,453 Sqft
Property Description
Location
State CA
County Solano
Area Vacaville 1
Building/Complex Name Carmello at Roberts Ranch
Zoning Residential
Rooms
Family Room Kitchen / Family Room Combo
Other Rooms Den / Study / Office, Great Room, Laundry Room
Dining Room Breakfast Bar, Dining Area, Dining Area in Family Room, Eat in Kitchen
Kitchen Countertop - Quartz, Dishwasher, Hookups - Ice Maker, Island, Microwave, Oven - Electric, Oven Range - Electric, Pantry
Interior
Heating Central Forced Air - Gas
Cooling Central AC
Flooring Carpet, Laminate, Tile
Laundry Electricity Hookup (110V), Inside
Exterior
Exterior Feature Back Yard, Fenced
Garage Attached Garage
Garage Spaces 2.0
Community Features Playground
Utilities Available Public Utilities
Roof Type Tile
Building
Faces North
Story 1
Foundation Concrete Slab
Sewer Sewer - Public
Water Public
Level or Stories 1
Others
Restrictions Parking Restrictions
Tax ID 0138-175-020
Miscellaneous High Ceiling ,Walk-in Closet
Horse Property No
Special Listing Condition New Subdivision




