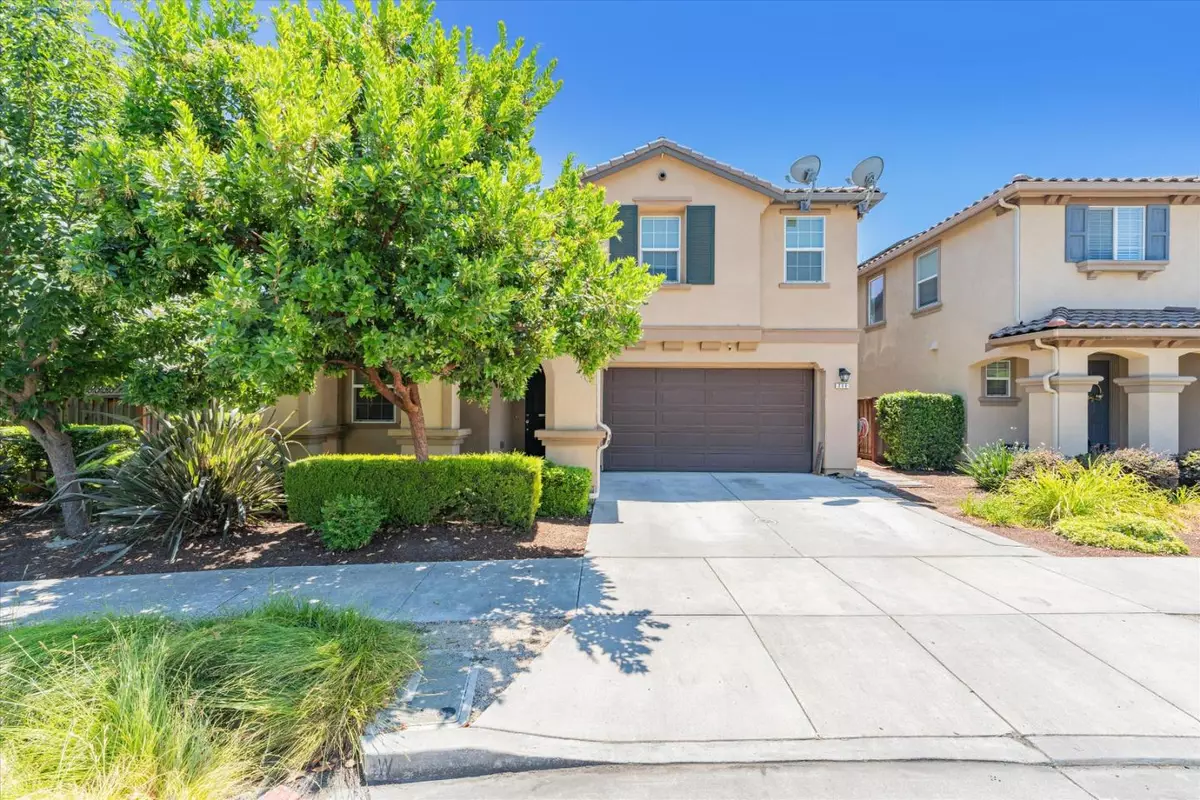
5 Beds
3 Baths
2,258 SqFt
5 Beds
3 Baths
2,258 SqFt
OPEN HOUSE
Sun Nov 17, 1:00pm - 4:00pm
Key Details
Property Type Single Family Home
Sub Type Single Family Home
Listing Status Active
Purchase Type For Sale
Square Footage 2,258 sqft
Price per Sqft $486
MLS Listing ID ML81972204
Bedrooms 5
Full Baths 3
HOA Fees $143/mo
HOA Y/N 1
Year Built 2015
Lot Size 4,356 Sqft
Property Description
Location
State CA
County Santa Clara
Area Morgan Hill / Gilroy / San Martin
Zoning A-20A
Rooms
Family Room Kitchen / Family Room Combo
Dining Room Dining Area in Family Room, Eat in Kitchen
Kitchen Countertop - Granite, Dishwasher, Garbage Disposal, Hood Over Range, Microwave
Interior
Heating Central Forced Air
Cooling Central AC
Flooring Laminate, Tile
Laundry Upper Floor
Exterior
Garage Attached Garage, Common Parking Area, Gate / Door Opener, Guest / Visitor Parking, On Street
Garage Spaces 2.0
Utilities Available Public Utilities
Roof Type Tile
Building
Story 2
Foundation Concrete Perimeter and Slab
Sewer Sewer - Public
Water Public
Level or Stories 2
Others
HOA Fee Include Insurance - Common Area,Recreation Facility
Tax ID 808-48-125
Horse Property No
Special Listing Condition Not Applicable








