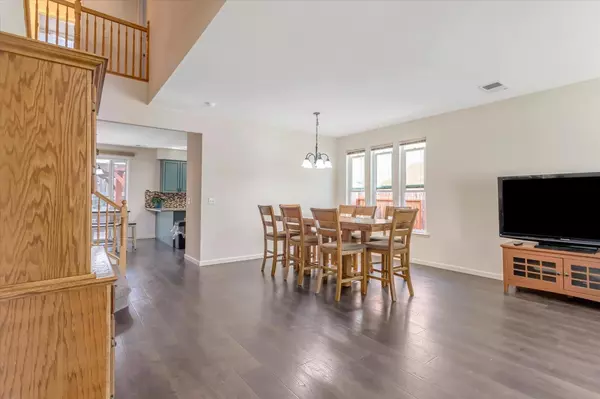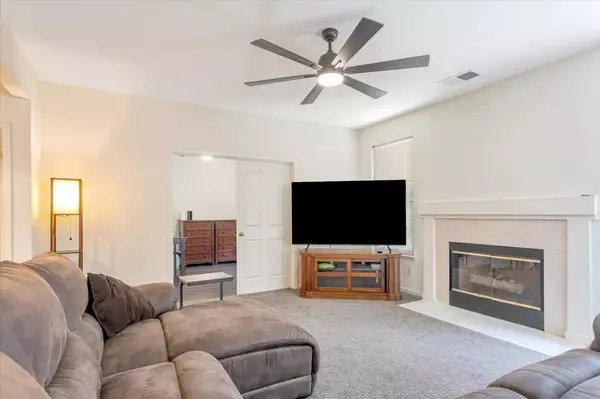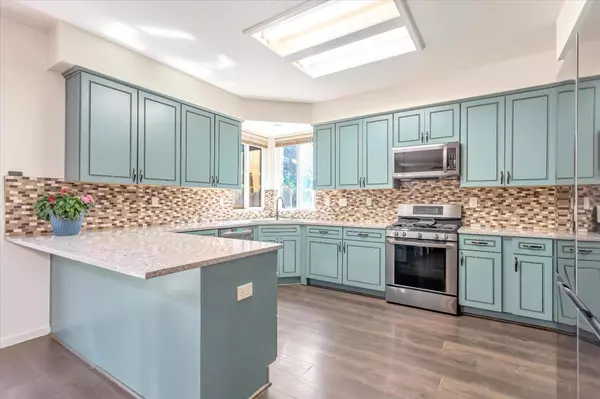
4 Beds
3 Baths
3,200 SqFt
4 Beds
3 Baths
3,200 SqFt
Key Details
Property Type Single Family Home
Sub Type Single Family Home
Listing Status Contingent
Purchase Type For Sale
Square Footage 3,200 sqft
Price per Sqft $270
MLS Listing ID ML81965579
Style Mediterranean
Bedrooms 4
Full Baths 3
Year Built 1996
Lot Size 7,170 Sqft
Property Description
Location
State CA
County San Benito
Area Hollister
Building/Complex Name Sunnyslope Village
Zoning RR
Rooms
Family Room Kitchen / Family Room Combo
Other Rooms Den / Study / Office, Laundry Room, Loft
Dining Room Dining Area in Living Room
Kitchen 220 Volt Outlet
Interior
Heating Central Forced Air
Cooling Central AC, Multi-Zone
Flooring Carpet, Hardwood, Tile
Fireplaces Type Family Room, Gas Starter
Laundry Inside
Exterior
Exterior Feature Back Yard, Balcony / Patio, BBQ Area, Dog Run / Kennel, Fenced, Gazebo, Low Maintenance, Sprinklers - Auto, Sprinklers - Lawn
Garage Attached Garage, Gate / Door Opener, Room for Oversized Vehicle
Garage Spaces 3.0
Fence Fenced, Fenced Back, Gate, Wood
Community Features Playground
Utilities Available Individual Electric Meters
View Hills, Neighborhood
Roof Type Tile
Building
Lot Description Grade - Mostly Level
Story 2
Foundation Concrete Slab
Sewer Sewer - Public, Sewer Connected
Water Public
Level or Stories 2
Others
Restrictions None
Tax ID 060-230-047-000
Miscellaneous High Ceiling ,Walk-in Closet
Horse Property No
Special Listing Condition Not Applicable








