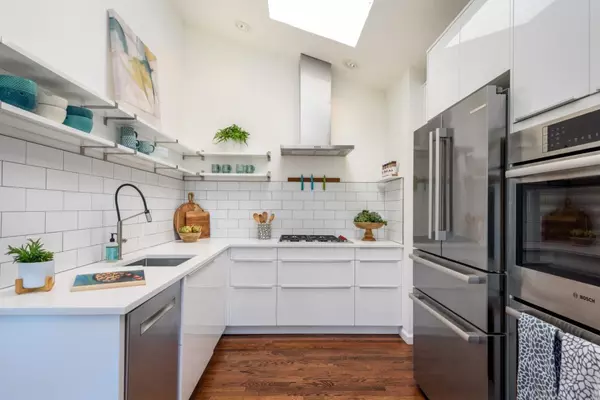
3 Beds
2 Baths
1,600 SqFt
3 Beds
2 Baths
1,600 SqFt
Key Details
Property Type Single Family Home
Sub Type Single Family Home
Listing Status Active
Purchase Type For Sale
Square Footage 1,600 sqft
Price per Sqft $1,406
MLS Listing ID ML81968473
Bedrooms 3
Full Baths 2
Year Built 1935
Lot Size 8,280 Sqft
Property Description
Location
State CA
County San Mateo
Area Alpine / Uplands (Los Trancos)
Zoning R10008
Rooms
Family Room Other
Dining Room Dining Area
Kitchen Cooktop - Gas, Dishwasher, Exhaust Fan, Garbage Disposal, Microwave, Oven - Double, Oven Range - Electric, Pantry, Skylight
Interior
Heating Central Forced Air - Gas
Cooling Central AC
Flooring Hardwood, Laminate, Tile
Laundry In Utility Room, Washer / Dryer
Exterior
Garage On Street
Garage Spaces 1.0
Fence Wood
Utilities Available Public Utilities
View Mountains
Roof Type Composition
Building
Lot Description Grade - Sloped Up
Faces East
Story 2
Foundation Concrete Perimeter and Slab
Sewer Sewer - Public
Water Public
Level or Stories 2
Others
Tax ID 080-092-150
Horse Property No
Special Listing Condition Not Applicable








