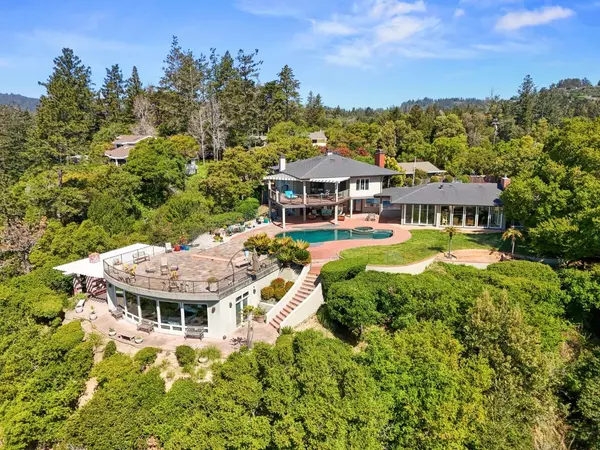
3 Beds
3.5 Baths
4,374 SqFt
3 Beds
3.5 Baths
4,374 SqFt
Key Details
Property Type Single Family Home
Sub Type Single Family Home
Listing Status Active
Purchase Type For Sale
Square Footage 4,374 sqft
Price per Sqft $776
MLS Listing ID ML81968014
Bedrooms 3
Full Baths 3
Half Baths 1
Year Built 1952
Lot Size 2.616 Acres
Property Description
Location
State CA
County Santa Cruz
Area Scotts Valley South
Zoning R-1-20
Rooms
Family Room Separate Family Room
Other Rooms Other
Dining Room Dining Area in Living Room, Eat in Kitchen
Kitchen Dishwasher, Garbage Disposal, Island with Sink, Oven Range - Gas, Pantry, Refrigerator
Interior
Heating Central Forced Air - Gas, Fireplace , Heating - 2+ Zones, Radiant Floors
Cooling None
Fireplaces Type Family Room, Gas Starter, Living Room, Outside, Primary Bedroom, Wood Burning
Laundry Inside
Exterior
Exterior Feature Back Yard, Balcony / Patio, BBQ Area, Drought Tolerant Plants, Fire Pit, Outdoor Fireplace, Outdoor Kitchen, Sprinklers - Auto, Storage Shed / Structure, Other
Garage Attached Garage, Electric Gate, Off-Street Parking, Room for Oversized Vehicle
Garage Spaces 2.0
Pool Cabana / Dressing Room, Pool - Black Bottom, Pool - In Ground
Utilities Available Public Utilities
View City Lights, Mountains, Ocean
Roof Type Composition
Building
Story 2
Foundation Concrete Perimeter and Slab
Sewer Septic Connected
Water Public
Level or Stories 2
Others
Tax ID 060-361-11-000
Miscellaneous Walk-in Closet ,Wet Bar
Horse Property No
Special Listing Condition Not Applicable








