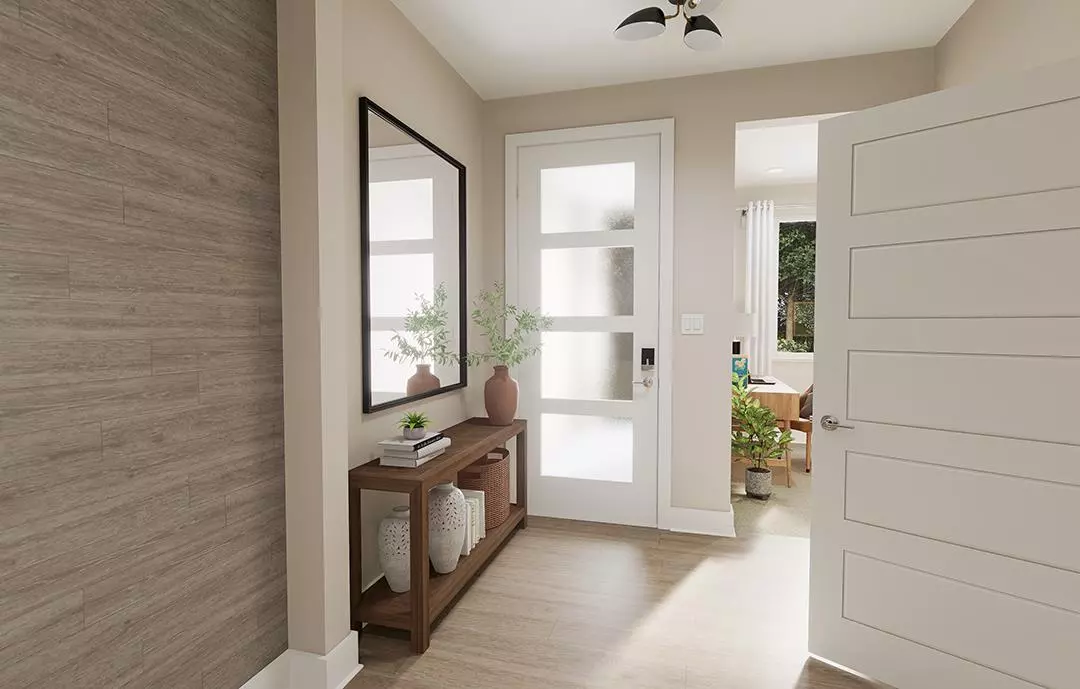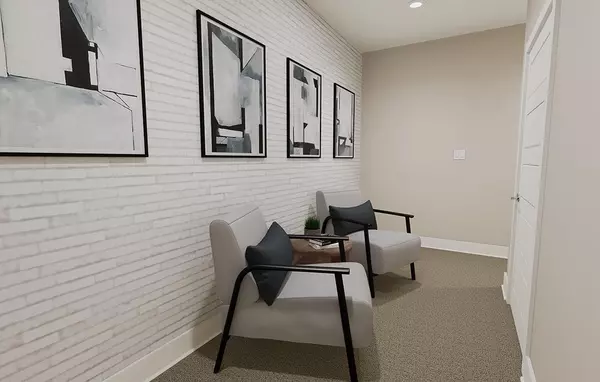
4 Beds
3 Baths
2,193 SqFt
4 Beds
3 Baths
2,193 SqFt
OPEN HOUSE
Sun Nov 17, 12:00pm - 5:00pm
Sat Nov 23, 10:00am - 5:00pm
Sun Nov 24, 12:00pm - 5:00pm
Sat Nov 30, 10:00am - 5:00pm
Sun Dec 01, 12:00pm - 5:00pm
Key Details
Property Type Townhouse
Sub Type Townhouse
Listing Status Active
Purchase Type For Sale
Square Footage 2,193 sqft
Price per Sqft $465
MLS Listing ID ML81967403
Bedrooms 4
Full Baths 3
HOA Fees $528/mo
HOA Y/N 1
Year Built 2023
Property Description
Location
State CA
County Santa Clara
Area Morgan Hill / Gilroy / San Martin
Building/Complex Name The Lumberyard
Zoning R
Rooms
Family Room Kitchen / Family Room Combo
Dining Room Dining Area, No Formal Dining Room
Interior
Heating Forced Air
Cooling Central AC
Exterior
Exterior Feature BBQ Area
Garage Attached Garage, Electric Car Hookup
Garage Spaces 2.0
Utilities Available Individual Electric Meters, Natural Gas, Public Utilities, Solar Panels - Leased, Solar Panels - Owned
Roof Type Composition
Building
Faces Southwest
Story 3
Foundation Reinforced Concrete
Sewer Sewer - Public
Water Public
Level or Stories 3
Others
HOA Fee Include Insurance - Common Area,Landscaping / Gardening,Maintenance - Common Area,Maintenance - Exterior,Maintenance - Road,Reserves,Roof
Restrictions None
Tax ID 72613061C
Horse Property No
Special Listing Condition Not Applicable








