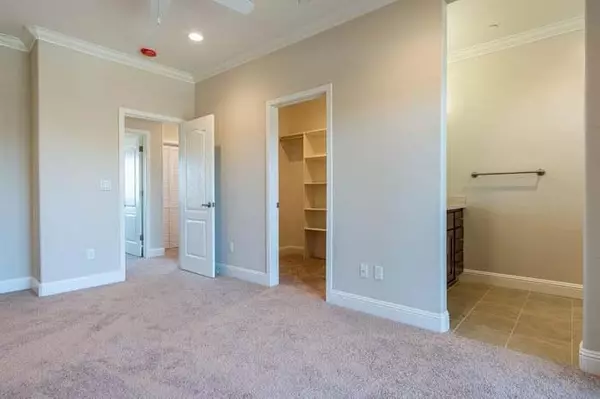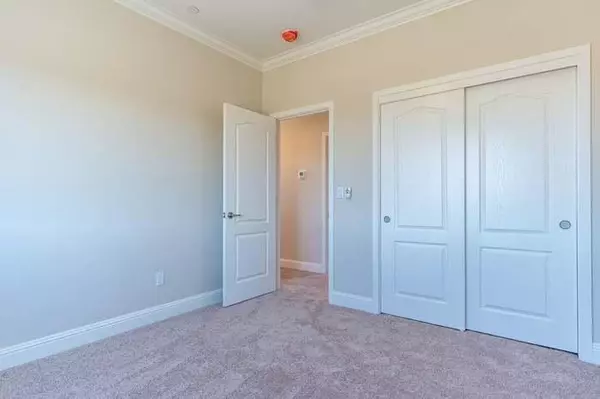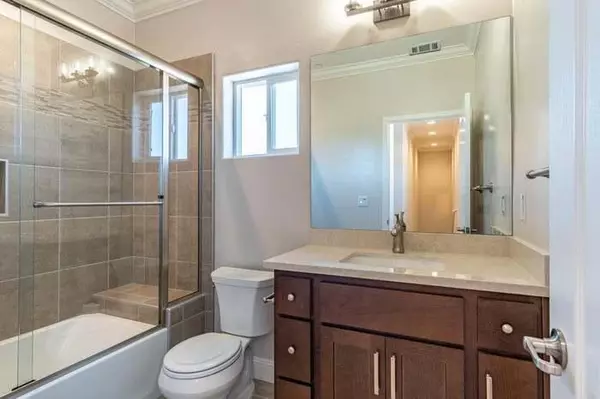
3 Beds
3 Baths
1,564 SqFt
3 Beds
3 Baths
1,564 SqFt
Key Details
Property Type Townhouse
Sub Type Townhouse
Listing Status Active
Purchase Type For Sale
Square Footage 1,564 sqft
Price per Sqft $446
MLS Listing ID ML81956275
Style Modern / High Tech
Bedrooms 3
Full Baths 3
HOA Fees $264
HOA Y/N 1
Year Built 2021
Lot Size 1,299 Sqft
Property Description
Location
State CA
County San Benito
Area Hollister
Building/Complex Name Los Pinars
Zoning R1
Rooms
Family Room Kitchen / Family Room Combo
Dining Room No Formal Dining Room
Kitchen Countertop - Granite, Countertop - Solid Surface / Corian, Dishwasher, Garbage Disposal, Oven - Self Cleaning, Oven Range - Gas
Interior
Heating Solar, Central Forced Air
Cooling Ceiling Fan
Flooring Laminate, Carpet
Laundry Inside
Exterior
Exterior Feature Balcony / Patio
Garage Attached Garage
Garage Spaces 2.0
Utilities Available Public Utilities
View Mountains, Neighborhood
Roof Type Tile
Building
Story 3
Unit Features End Unit
Foundation Concrete Slab
Sewer Sewer - Public
Water Public
Level or Stories 3
Others
HOA Fee Include Maintenance - Exterior,Exterior Painting,Landscaping / Gardening,Reserves,Roof,Maintenance - Road,Insurance - Common Area,Maintenance - Common Area
Restrictions None
Tax ID 057-800-003-000
Miscellaneous Walk-in Closet ,Vaulted Ceiling
Horse Property No
Special Listing Condition Not Applicable








