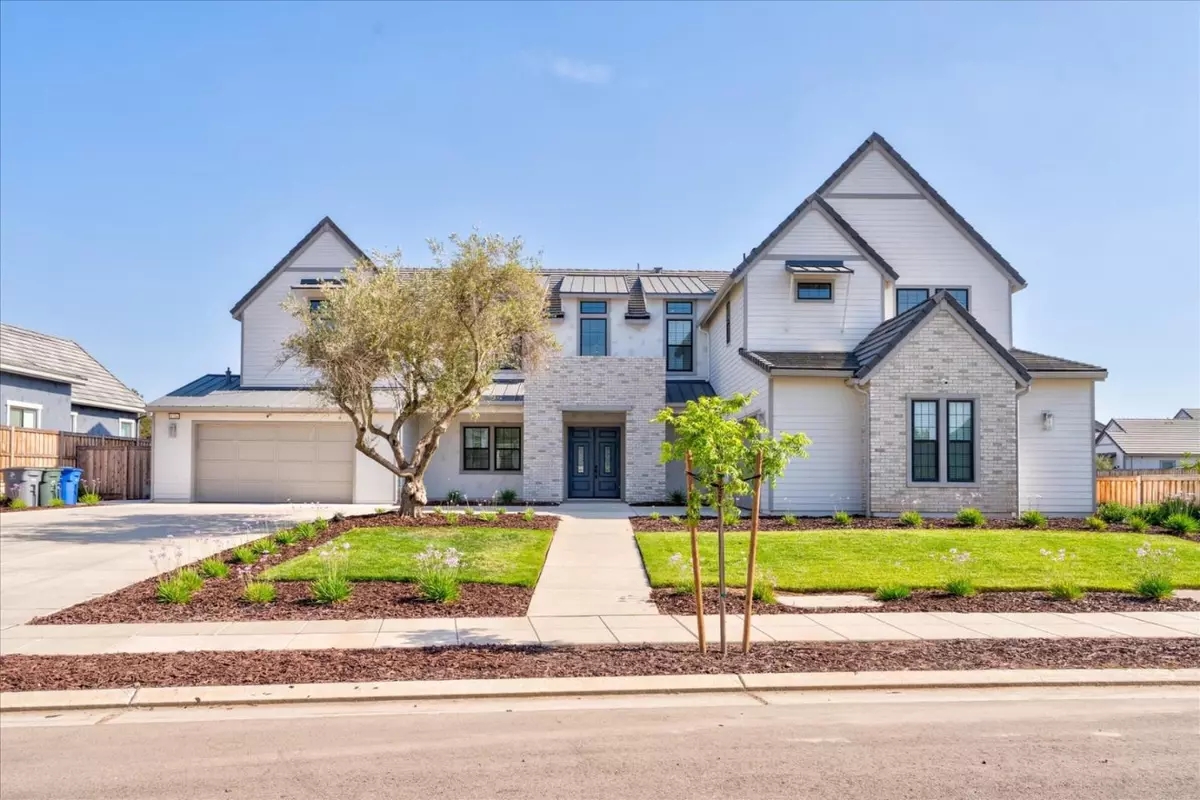
6 Beds
7 Baths
5,481 SqFt
6 Beds
7 Baths
5,481 SqFt
Key Details
Property Type Single Family Home
Sub Type Single Family Home
Listing Status Contingent
Purchase Type For Sale
Square Footage 5,481 sqft
Price per Sqft $401
MLS Listing ID ML81966907
Bedrooms 6
Full Baths 7
Year Built 2022
Lot Size 0.404 Acres
Property Description
Location
State CA
County Fresno
Zoning residential
Rooms
Family Room Separate Family Room
Dining Room Dining Area
Kitchen 220 Volt Outlet, Cooktop - Gas, Countertop - Granite, Dishwasher, Exhaust Fan, Garbage Disposal, Island with Sink, Microwave, Oven Range - Built-In, Gas, Pantry, Refrigerator
Interior
Heating Central Forced Air
Cooling Central AC
Fireplaces Type Living Room
Laundry Dryer, Gas Hookup, Inside
Exterior
Garage Attached Garage
Garage Spaces 6.0
Pool Pool - Heated
Utilities Available Natural Gas, Public Utilities, Solar Panels - Owned
Roof Type Shingle
Building
Foundation Concrete Slab
Sewer Sewer - Public
Water Public
Others
Tax ID 559-410-21-s
Miscellaneous High Ceiling
Horse Property No
Special Listing Condition Not Applicable








