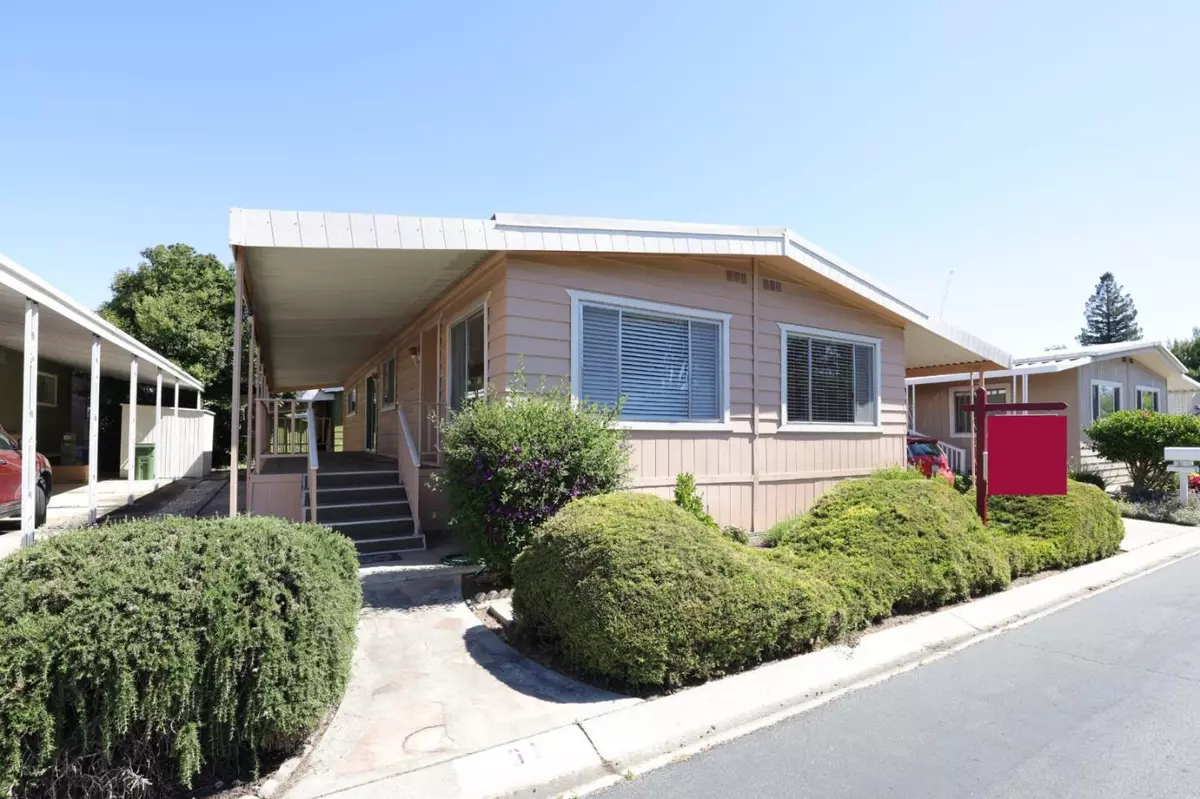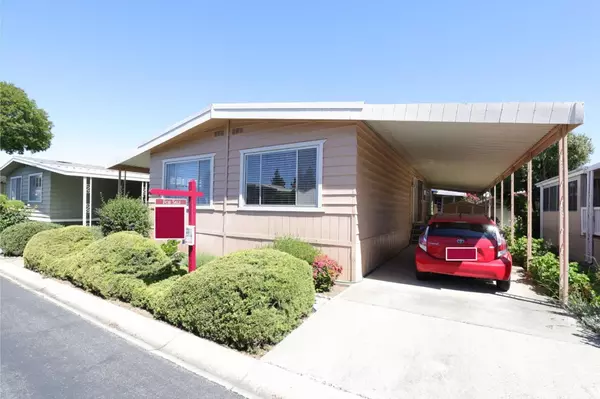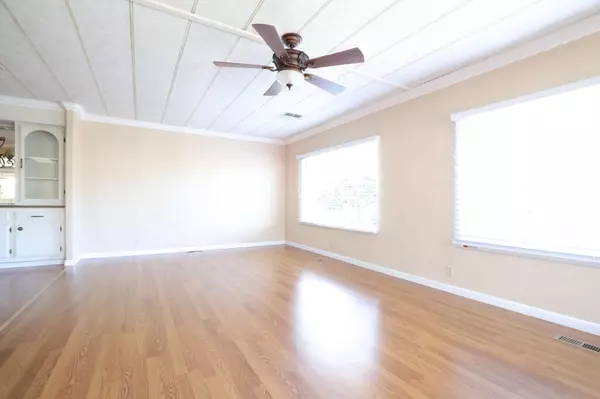
2 Beds
2 Baths
1,440 SqFt
2 Beds
2 Baths
1,440 SqFt
Key Details
Property Type Mobile Home
Sub Type Double Wide Mobile Home
Listing Status Active
Purchase Type For Sale
Square Footage 1,440 sqft
Price per Sqft $236
MLS Listing ID ML81966336
Bedrooms 2
Full Baths 2
Year Built 1972
Property Description
Location
State CA
County Santa Clara
Area Campbell
Building/Complex Name Quail Hollow
Rooms
Family Room Separate Family Room
Dining Room Dining Area
Kitchen Cooktop - Electric, Island, Oven - Built-In, Pantry, Pantry Cabinet
Interior
Heating Central Forced Air
Cooling Ceiling Fan, Central AC
Flooring Vinyl / Linoleum
Fireplaces Type None
Laundry Washer / Dryer
Exterior
Garage Carport , Guest / Visitor Parking
Community Features Club House, Community Pool, Organized Activities, Sauna / Spa / Hot Tub
Utilities Available Public Utilities
Roof Type Metal
Building
Sewer Sewer - Public
Water Public
Others
Restrictions Board / Park Approval,Pets - Allowed,Pets - Number Restrictions, Senior Community (1 Resident 55+)
Space Rent $1,059
Special Listing Condition Not Applicable








