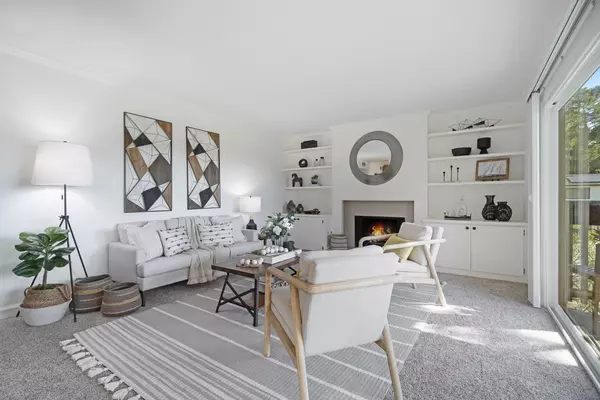
2 Beds
2 Baths
1,040 SqFt
2 Beds
2 Baths
1,040 SqFt
Key Details
Property Type Condo
Sub Type Condominium
Listing Status Pending
Purchase Type For Sale
Square Footage 1,040 sqft
Price per Sqft $841
MLS Listing ID ML81964122
Bedrooms 2
Full Baths 2
HOA Fees $758/mo
HOA Y/N 1
Year Built 1973
Property Description
Location
State CA
County San Mateo
Area Alder Manor Etc.
Building/Complex Name Brittan Heights
Zoning RM00PC
Rooms
Family Room Kitchen / Family Room Combo
Dining Room Dining Area, Dining Bar
Kitchen Countertop - Quartz, Dishwasher, Garbage Disposal, Hood Over Range, Oven Range - Electric, Refrigerator
Interior
Heating Central Forced Air
Cooling None
Flooring Carpet, Vinyl / Linoleum
Fireplaces Type Gas Burning, Living Room
Laundry Dryer, Inside, Washer
Exterior
Exterior Feature Balcony / Patio
Garage Assigned Spaces, Carport , Guest / Visitor Parking
Pool Community Facility
Community Features Club House, Community Pool, Playground, Tennis Court / Facility
Utilities Available Public Utilities
Roof Type Composition
Building
Story 1
Foundation Concrete Slab
Sewer Sewer - Public
Water Public
Level or Stories 1
Others
HOA Fee Include Common Area Electricity,Decks,Exterior Painting,Garbage,Insurance - Common Area,Insurance - Structure,Landscaping / Gardening,Maintenance - Common Area,Maintenance - Exterior,Management Fee,Pool, Spa, or Tennis,Recreation Facility,Reserves,Roof,Water / Sewer
Restrictions Pets - Number Restrictions
Tax ID 110-730-080
Horse Property No
Special Listing Condition Not Applicable








