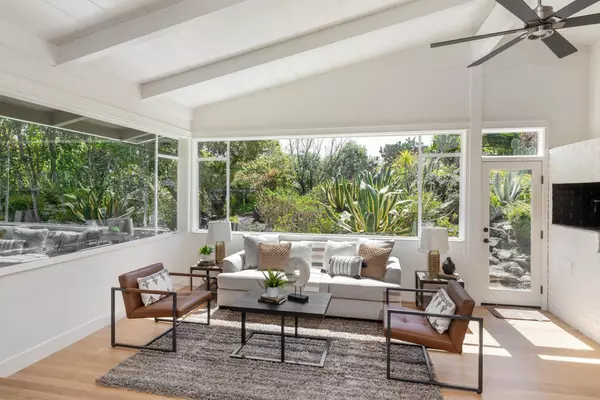
4 Beds
2 Baths
2,409 SqFt
4 Beds
2 Baths
2,409 SqFt
Key Details
Property Type Single Family Home
Sub Type Single Family Home
Listing Status Active
Purchase Type For Sale
Square Footage 2,409 sqft
Price per Sqft $1,608
MLS Listing ID ML81960513
Bedrooms 4
Full Baths 2
Year Built 1952
Lot Size 0.406 Acres
Property Description
Location
State CA
County San Mateo
Area Woodside Glens
Zoning R10025
Rooms
Family Room Separate Family Room
Other Rooms Den / Study / Office, Workshop
Dining Room Formal Dining Room
Kitchen Countertop - Quartz, Dishwasher, Exhaust Fan, Garbage Disposal, Oven Range - Built-In, Gas, Refrigerator
Interior
Heating Forced Air
Cooling None
Flooring Hardwood
Fireplaces Type Insert
Laundry In Utility Room, Washer / Dryer
Exterior
Garage Carport , Guest / Visitor Parking
Pool Pool - In Ground
Utilities Available Public Utilities
Roof Type Composition
Building
Lot Description Grade - Mostly Level
Story 1
Foundation Concrete Perimeter
Sewer Sewer - Public
Water Public
Level or Stories 1
Others
Tax ID 073-044-150
Horse Property No
Special Listing Condition Not Applicable








