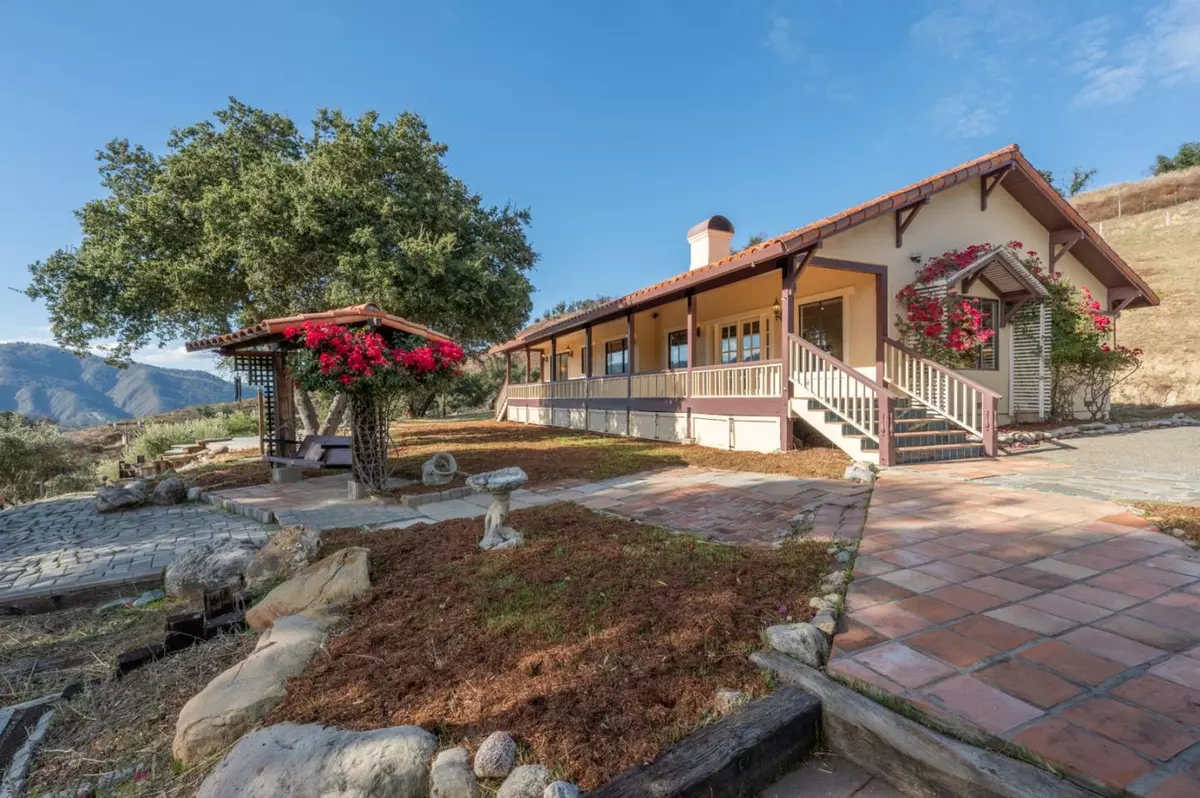
3 Beds
2 Baths
1,685 SqFt
3 Beds
2 Baths
1,685 SqFt
Key Details
Property Type Single Family Home
Sub Type Single Family Home
Listing Status Contingent
Purchase Type For Sale
Square Footage 1,685 sqft
Price per Sqft $652
MLS Listing ID ML81948908
Bedrooms 3
Full Baths 2
Year Built 1990
Lot Size 40.038 Acres
Property Description
Location
State CA
County Monterey
Area Upper Valley, Cachagua
Zoning RC/20
Rooms
Family Room No Family Room
Other Rooms Laundry Room, Office Area
Dining Room Breakfast Bar, Dining Area in Living Room
Kitchen Countertop - Granite, Dishwasher, Exhaust Fan, Hood Over Range, Oven Range, Refrigerator
Interior
Heating Central Forced Air, Propane, Stove - Wood
Cooling Central AC
Flooring Tile, Carpet
Fireplaces Type Wood Stove
Laundry Gas Hookup, Inside, Tub / Sink, Washer / Dryer
Exterior
Exterior Feature Deck , Other
Garage No Garage, Uncovered Parking
Fence Barbed Wire, Gate
Utilities Available Individual Electric Meters, Propane On Site
Roof Type Tile
Building
Foundation Concrete Perimeter
Sewer Septic Connected
Water Storage Tank, Well
Others
Tax ID 418-221-009-000
Miscellaneous High Ceiling
Horse Property Possible
Special Listing Condition Not Applicable








