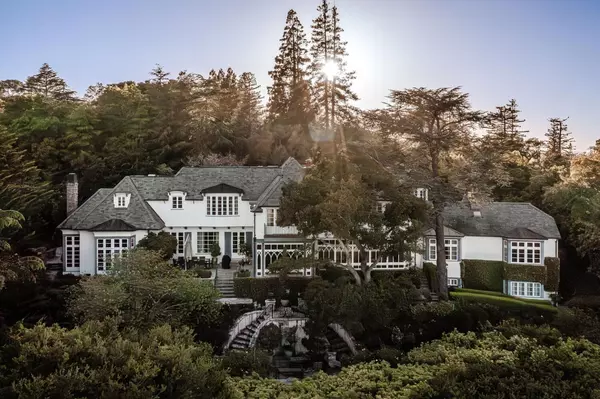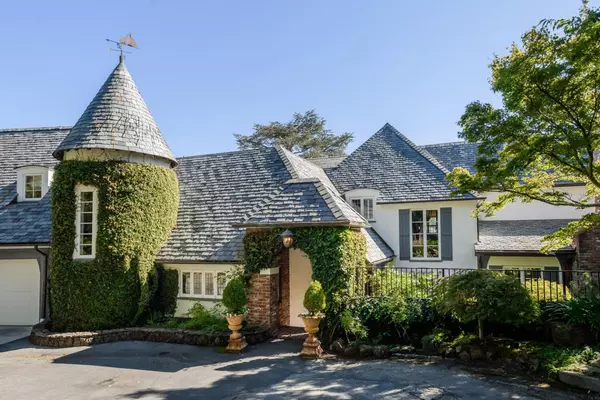
5 Beds
6.5 Baths
10,495 SqFt
5 Beds
6.5 Baths
10,495 SqFt
Key Details
Property Type Single Family Home
Sub Type Single Family Home
Listing Status Active
Purchase Type For Sale
Square Footage 10,495 sqft
Price per Sqft $1,428
MLS Listing ID ML81918112
Style French
Bedrooms 5
Full Baths 6
Half Baths 1
Year Built 1929
Lot Size 2.000 Acres
Property Description
Location
State CA
County San Mateo
Area Carolands Etc.
Zoning R10000
Rooms
Family Room Separate Family Room
Other Rooms Basement - Finished, Bonus / Hobby Room, Den / Study / Office, Formal Entry, Great Room, Laundry Room, Media / Home Theater, Mud Room, Storage, Utility Room, Wine Cellar / Storage
Dining Room Breakfast Room, Formal Dining Room
Interior
Heating Central Forced Air
Cooling Ceiling Fan, Central AC
Flooring Carpet, Stone, Wood
Fireplaces Type Wood Burning
Exterior
Garage Attached Garage
Garage Spaces 3.0
Pool Cabana / Dressing Room, Pool - In Ground
Utilities Available Public Utilities
View Bay, City Lights
Roof Type Slate
Building
Story 3
Foundation Concrete Perimeter and Slab, Pillars / Posts / Piers
Sewer Sewer - Public
Water Public
Level or Stories 3
Others
Tax ID 030-074-100
Security Features Controlled / Secured Access,Security Alarm ,Video / Audio System
Horse Property No
Special Listing Condition Not Applicable








